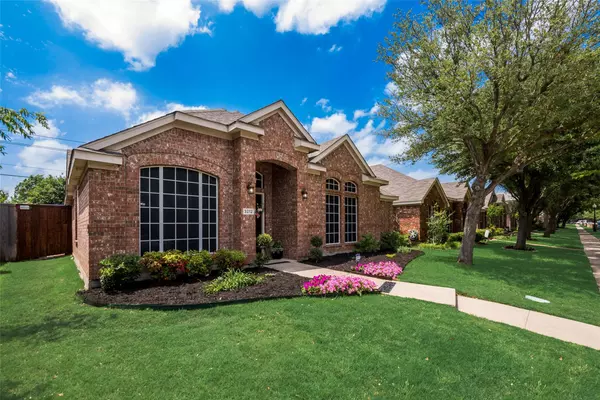For more information regarding the value of a property, please contact us for a free consultation.
3212 Wind Flower Lane Mckinney, TX 75070
Want to know what your home might be worth? Contact us for a FREE valuation!

Our team is ready to help you sell your home for the highest possible price ASAP
Key Details
Property Type Single Family Home
Sub Type Single Family Residence
Listing Status Sold
Purchase Type For Sale
Square Footage 2,093 sqft
Price per Sqft $238
Subdivision Eldorado Heights Sec Ii Ph X
MLS Listing ID 20055520
Sold Date 07/14/22
Style Traditional
Bedrooms 4
Full Baths 2
HOA Fees $29/ann
HOA Y/N Mandatory
Year Built 2003
Annual Tax Amount $5,985
Lot Size 5,662 Sqft
Acres 0.13
Property Description
LOOK NO FURTHER! This gorgeous single-family home in the heart of McKinney has numerous tasteful upgrades, including a remodeled kitchen, entire house repainted, seamless glass shower, new flooring, decorative light fixtures and much more! This beautiful Home is in the highly sought-after McKinney ISD and has around 2,100 sq ft of living space. The large open-concept floor plan includes two spacious living areas, tile fireplace, and private covered patio. 8' board on board cedar fence with a sliding gate across the driveway for added space and privacy. Kitchen offers elegant chefs dream dcor with ample counter space, walk-in pantry, stainless steel appliances, painted cabinets, granite countertops, and beautiful tile backsplash. New AC system installed on 05-27. Neighborhood pool, park and trails are walking distance from the home. This home won't last long - schedule your showing before it is gone!
Location
State TX
County Collin
Direction From Hwy 75, head west on Eldorado, pass over Lake Forest then turn left on to Ash Lane, then right onto Spicewood Dr. Follow the road around the corner as it turns into Wind Flower Lane. house will be on the right
Rooms
Dining Room 3
Interior
Interior Features Cable TV Available, Double Vanity, Granite Counters, High Speed Internet Available, Kitchen Island, Open Floorplan, Pantry, Walk-In Closet(s)
Heating Central, Fireplace(s)
Cooling Ceiling Fan(s), Central Air, Gas
Flooring Ceramic Tile, Simulated Wood, Wood
Fireplaces Number 1
Fireplaces Type Den, Gas, Wood Burning
Appliance Dishwasher, Disposal, Electric Oven, Gas Cooktop, Microwave
Heat Source Central, Fireplace(s)
Exterior
Garage Spaces 2.0
Fence Back Yard, Fenced, Gate, High Fence, Wood
Utilities Available City Sewer, City Water, Electricity Available, Individual Gas Meter, Sidewalk, Underground Utilities
Roof Type Composition
Garage Yes
Building
Lot Description Interior Lot, Landscaped, Sprinkler System, Subdivision
Story One
Foundation Slab
Structure Type Brick
Schools
School District Mckinney Isd
Others
Ownership See Tax Records
Acceptable Financing 1031 Exchange, Cash, Conventional, FHA, VA Loan, Other
Listing Terms 1031 Exchange, Cash, Conventional, FHA, VA Loan, Other
Financing VA
Read Less

©2024 North Texas Real Estate Information Systems.
Bought with Tracy Cavazos • Compass RE Texas, LLC
GET MORE INFORMATION


