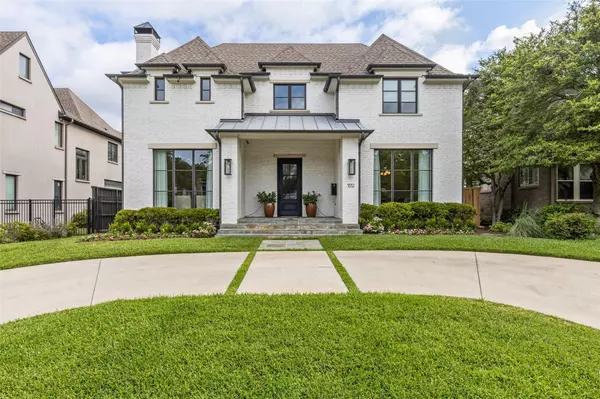For more information regarding the value of a property, please contact us for a free consultation.
3532 McFarlin Boulevard University Park, TX 75205
Want to know what your home might be worth? Contact us for a FREE valuation!

Our team is ready to help you sell your home for the highest possible price ASAP
Key Details
Property Type Single Family Home
Sub Type Single Family Residence
Listing Status Sold
Purchase Type For Sale
Square Footage 5,708 sqft
Price per Sqft $578
Subdivision University Park
MLS Listing ID 20075050
Sold Date 07/11/22
Style French
Bedrooms 5
Full Baths 5
Half Baths 1
HOA Y/N None
Year Built 2015
Annual Tax Amount $43,858
Lot Size 9,016 Sqft
Acres 0.207
Lot Dimensions 60 X 150
Property Description
Gorgeous French Transitional convenient to all the Park Cities has to offer! The main floor boasts a stunning entry staircase, living room with FP, dining room with butlers pantry, family room with FP, powder bath, wet bar, mudroom, guest room with ensuite bath, and fabulous gourmet kitchen with Wolf and Subzero appliances, Macaubus quartzite countertops, and Ann Sacks tile backsplash. Open-concept family room and kitchen. Covered porch with FP, large turfed backyard, outdoor kitchen, and putting green. The second level features the primary suite with heated marble floors, his and her closets, and a gorgeous Victoria + Albert tub. The three remaining secondary beds and baths are located on this level along with a large utility room with full-size refrigerator, an oversized game room, and abundant storage throughout. Walk to all HPISD schools, the shops and restaurants along Hillcrest and in Snider Plaza, many parks, and UP pool! Attached 2-car garage, electric gate, elevator-ready.
Location
State TX
County Dallas
Direction Located between Thackery and Dickens
Rooms
Dining Room 2
Interior
Interior Features Cable TV Available, Cedar Closet(s), Decorative Lighting, Eat-in Kitchen, Flat Screen Wiring, Kitchen Island, Multiple Staircases, Open Floorplan, Pantry, Sound System Wiring, Vaulted Ceiling(s), Walk-In Closet(s), Wet Bar
Heating Central, Natural Gas
Cooling Ceiling Fan(s), Central Air, Electric, Zoned
Flooring Carpet, Marble, Wood
Fireplaces Number 3
Fireplaces Type Gas Logs, Gas Starter
Appliance Built-in Gas Range, Built-in Refrigerator, Dishwasher, Disposal, Microwave, Double Oven, Warming Drawer
Heat Source Central, Natural Gas
Laundry Electric Dryer Hookup, Full Size W/D Area
Exterior
Exterior Feature Attached Grill, Covered Patio/Porch, Dog Run, Rain Gutters, Lighting, Outdoor Grill
Garage Spaces 2.0
Fence Wood, Wrought Iron
Utilities Available City Sewer, City Water
Roof Type Composition
Garage Yes
Building
Lot Description Few Trees, Interior Lot, Landscaped, Sprinkler System
Story Two
Foundation Pillar/Post/Pier
Structure Type Brick
Schools
School District Highland Park Isd
Others
Ownership Michael and Lynne Day
Acceptable Financing Cash, Conventional
Listing Terms Cash, Conventional
Financing Cash
Read Less

©2024 North Texas Real Estate Information Systems.
Bought with Oliver Butler • Compass RE Texas, LLC.
GET MORE INFORMATION


