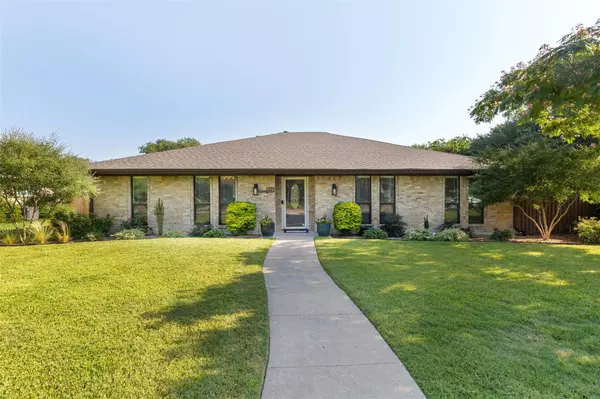For more information regarding the value of a property, please contact us for a free consultation.
1919 Centenary Drive Richardson, TX 75081
Want to know what your home might be worth? Contact us for a FREE valuation!

Our team is ready to help you sell your home for the highest possible price ASAP
Key Details
Property Type Single Family Home
Sub Type Single Family Residence
Listing Status Sold
Purchase Type For Sale
Square Footage 2,376 sqft
Price per Sqft $210
Subdivision Meadowcreek Sec 1
MLS Listing ID 20093413
Sold Date 08/08/22
Style Ranch
Bedrooms 3
Full Baths 2
HOA Y/N None
Year Built 1973
Lot Size 9,801 Sqft
Acres 0.225
Lot Dimensions 67x146
Property Description
This charming ranch-style home located in the highly sought after neighborhood of Duck Creek is move-in ready featuring modern updates, fresh paint, new flooring, and character throughout every room. An open floor plan invites tons natural light with plenty of space for entertaining. Spread out across the multiple living areas with two additional dining spaces to choose from. Dual living and dining rooms can be easily converted to a game room or office space, perfect for working from home. Step inside the oversized master bedroom to enjoy a private oasis overlooking the backyard from bay window seats, or sit back and relax on the patio with beautiful views of the diving pool and well maintained backyard. Situated just steps away from the 3-mile walking and cycling trails, enjoy all the perks of living near the city without sacrificing being close to nature. Come by our open houses us this weekend to see what all Duck Creek has to offer!
Location
State TX
County Dallas
Community Curbs, Greenbelt, Jogging Path/Bike Path, Playground, Sidewalks, Tennis Court(S)
Direction FollowUS-75 NtoS Central ExpyinRichardson. Take exit24fromUS-75 N. Turn right ontoW Belt Line Rd. Turn left onto N Spring Creek Dr. Turn left ontoCentenary Dr and the property is to the right.
Rooms
Dining Room 2
Interior
Interior Features Cable TV Available, Flat Screen Wiring, Granite Counters, High Speed Internet Available, Natural Woodwork, Open Floorplan, Vaulted Ceiling(s), Walk-In Closet(s)
Heating Central, Electric
Cooling Attic Fan, Ceiling Fan(s), Central Air, Electric
Flooring Carpet, Tile, Wood
Fireplaces Number 1
Fireplaces Type Brick
Appliance Disposal, Electric Cooktop, Microwave, Plumbed For Gas in Kitchen, Plumbed for Ice Maker
Heat Source Central, Electric
Laundry Electric Dryer Hookup, Utility Room, Washer Hookup
Exterior
Exterior Feature Covered Deck
Garage Spaces 2.0
Fence Fenced, Wood
Pool Diving Board, Gunite, In Ground
Community Features Curbs, Greenbelt, Jogging Path/Bike Path, Playground, Sidewalks, Tennis Court(s)
Utilities Available City Sewer, City Water
Roof Type Composition
Garage Yes
Private Pool 1
Building
Lot Description Interior Lot, Landscaped, Subdivision
Story One
Foundation Slab
Structure Type Brick
Schools
School District Richardson Isd
Others
Ownership ask agent
Acceptable Financing Cash, Conventional, FHA, VA Loan
Listing Terms Cash, Conventional, FHA, VA Loan
Financing Conventional
Read Less

©2024 North Texas Real Estate Information Systems.
Bought with Karen Dickens • Silver Keys Realty
GET MORE INFORMATION


