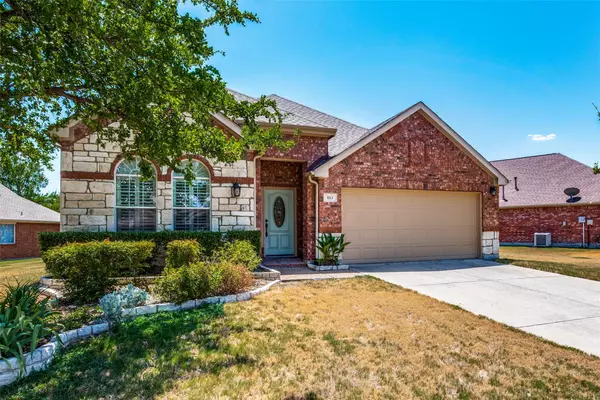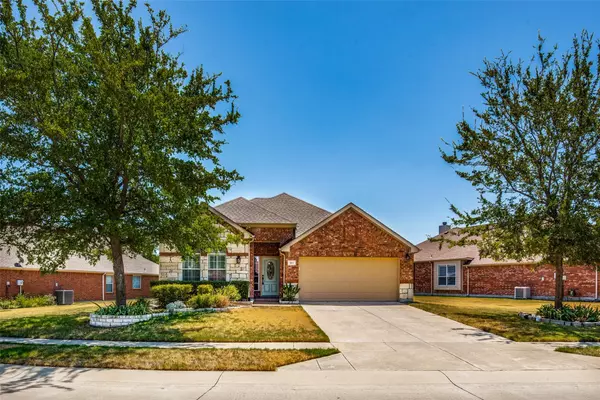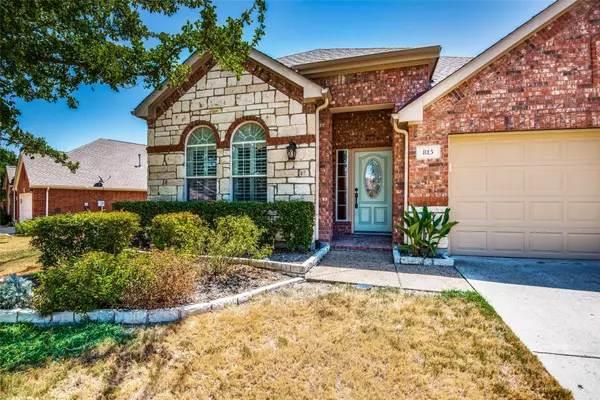For more information regarding the value of a property, please contact us for a free consultation.
815 Mustang Drive Fairview, TX 75069
Want to know what your home might be worth? Contact us for a FREE valuation!

Our team is ready to help you sell your home for the highest possible price ASAP
Key Details
Property Type Single Family Home
Sub Type Single Family Residence
Listing Status Sold
Purchase Type For Sale
Square Footage 2,076 sqft
Price per Sqft $252
Subdivision Heritage Ranch
MLS Listing ID 20130398
Sold Date 10/10/22
Style Traditional
Bedrooms 2
Full Baths 2
HOA Fees $230/qua
HOA Y/N Mandatory
Year Built 2006
Lot Size 10,018 Sqft
Acres 0.23
Property Description
MOVE IN READY & MAINTENANCE FREE TEXAS GOLF COURSE LIVING AT IT'S BEST! This beautiful home has a great open floorplan - perfect for entertaining. UPDATES GALORE! Beautiful new wood floors throughout the house, with updated kitchen cabinets and fresh interior and exterior paint that give this home a bright and airy feel. NEW ROOF, AC UNIT, DISHWASHER AND DISPOSAL IN 2021. You don't need to lift a finger! Lovely large Master Suite with separate shower, soaking tub, dual sinks, and walk-in closet. The split front Bedroom & full Bath are tucked away in the front -perfect for guest privacy. The multi-functional study can be used as a library, craft room, play room for visiting children - the options are endless! The home has a charming, low maintenance backyard with covered patio - the perfect spot for reading, relaxing, entertaining or watching for hummingbirds!
Location
State TX
County Collin
Community Club House, Community Pool, Fitness Center, Gated, Golf, Greenbelt, Guarded Entrance, Jogging Path/Bike Path, Lake, Park, Pool, Sidewalks, Tennis Court(S), Other
Direction From Central- 75, exit Stacy Rd East; 3 miles turn Left onto Country Club Rd-FM 1378. Right at light back onto Stacy. Heritage Ranch is 1 mile up on the Left. Upon entering use left lane for visitors to check in with guard. Use GPS once inside Heritage Ranch
Rooms
Dining Room 2
Interior
Interior Features Cable TV Available, Decorative Lighting, Open Floorplan, Pantry, Wainscoting, Walk-In Closet(s), Wired for Data
Heating Central, Electric
Cooling Ceiling Fan(s), Central Air, Electric
Flooring Tile, Wood
Fireplaces Number 1
Fireplaces Type Gas, Gas Logs, Gas Starter, Living Room
Appliance Dishwasher, Disposal, Electric Cooktop, Electric Oven, Microwave, Plumbed for Ice Maker
Heat Source Central, Electric
Laundry Full Size W/D Area
Exterior
Exterior Feature Covered Patio/Porch, Rain Gutters, Lighting
Garage Spaces 2.0
Fence Back Yard, Wrought Iron
Community Features Club House, Community Pool, Fitness Center, Gated, Golf, Greenbelt, Guarded Entrance, Jogging Path/Bike Path, Lake, Park, Pool, Sidewalks, Tennis Court(s), Other
Utilities Available Cable Available, City Sewer, City Water, Community Mailbox, Concrete, Curbs, Electricity Connected, Individual Gas Meter, Individual Water Meter, Sidewalk, Underground Utilities
Roof Type Composition
Garage Yes
Building
Lot Description Few Trees, Sprinkler System
Story One
Foundation Slab
Structure Type Brick,Rock/Stone
Schools
School District Lovejoy Isd
Others
Restrictions Deed,Easement(s)
Ownership See Agent
Acceptable Financing Cash, Conventional, FHA, VA Loan
Listing Terms Cash, Conventional, FHA, VA Loan
Financing Cash
Special Listing Condition Age-Restricted
Read Less

©2025 North Texas Real Estate Information Systems.
Bought with Lisa Kaplan • Keller Williams Central



