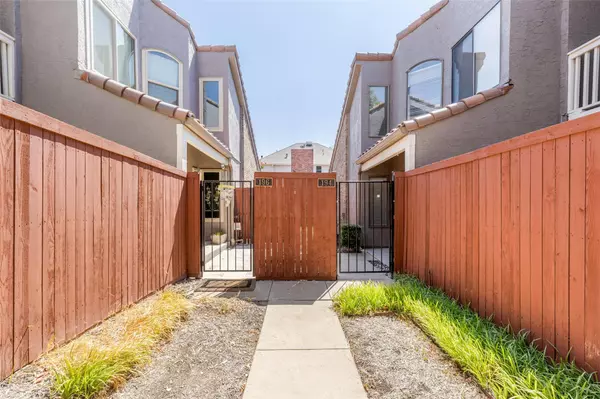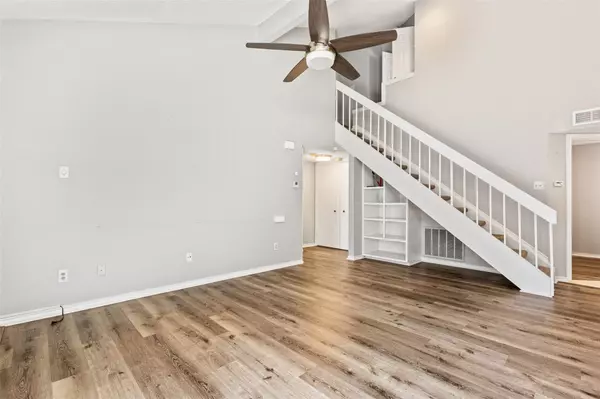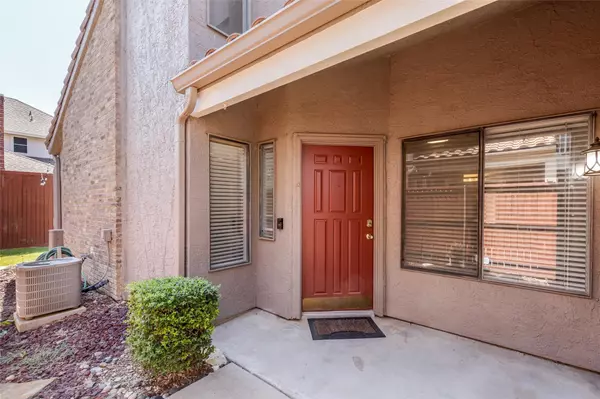For more information regarding the value of a property, please contact us for a free consultation.
4242 N Capistrano Drive #194 Dallas, TX 75287
Want to know what your home might be worth? Contact us for a FREE valuation!

Our team is ready to help you sell your home for the highest possible price ASAP
Key Details
Property Type Condo
Sub Type Condominium
Listing Status Sold
Purchase Type For Sale
Square Footage 1,412 sqft
Price per Sqft $212
Subdivision Villas Condo At Pkwy Village
MLS Listing ID 20136898
Sold Date 09/27/22
Style Contemporary/Modern,Southwestern,Other
Bedrooms 3
Full Baths 3
HOA Fees $283/mo
HOA Y/N Mandatory
Year Built 1986
Annual Tax Amount $5,011
Lot Size 1,132 Sqft
Acres 0.026
Property Description
JUST PERFECT: Fantastic location off Frankford & Dallas Tollway with Plano ISD! Charming property with a private yard & a one car garage. 3 bedrooms each with an ensuite bath! Master and 2nd bedroom down + large third bed & bath suite upstairs. Third floor bedroom has a sitting area that could make a nice desk area. This floorplan is light, bright, & open and has great flexibility and vaulted ceilings... feels much larger than the square footage actually is! Master features double sinks, separate tub & tiled shower, commode closet. Living area with fireplace is open to the Dining & Kitchen. Kitchen has abundant cabinetry, granite countertops, stainless appliances, serving bar for stools, and a large window above the sink wall. Great cross light in this home. The rear yard has good patio space with a little patch of grass. All exterior elements are maintained by the HOA. Community pool & fitness center with sauna, hot tub, tennis court. Excellent property, don't miss it!
Location
State TX
County Collin
Direction It's 2022. Let's all use GPS.
Rooms
Dining Room 1
Interior
Interior Features Cable TV Available, Cathedral Ceiling(s), Decorative Lighting, Granite Counters, Open Floorplan, Vaulted Ceiling(s)
Heating Central, Electric
Cooling Central Air, Electric
Flooring Laminate, Tile
Fireplaces Number 1
Fireplaces Type Living Room, Metal, Wood Burning
Appliance Dishwasher, Electric Range, Electric Water Heater, Microwave, Plumbed for Ice Maker
Heat Source Central, Electric
Laundry Electric Dryer Hookup, Utility Room, Full Size W/D Area
Exterior
Garage Spaces 1.0
Utilities Available All Weather Road, City Sewer, City Water, Concrete, Curbs
Roof Type Spanish Tile
Garage Yes
Private Pool 1
Building
Story Two
Foundation Slab
Structure Type Stucco
Schools
High Schools Plano West
School District Plano Isd
Others
Ownership See Agent
Acceptable Financing Cash, Contact Agent, Conventional, Other
Listing Terms Cash, Contact Agent, Conventional, Other
Financing Cash
Read Less

©2024 North Texas Real Estate Information Systems.
Bought with Jack Elliott • At Properties Christie's Int'l



