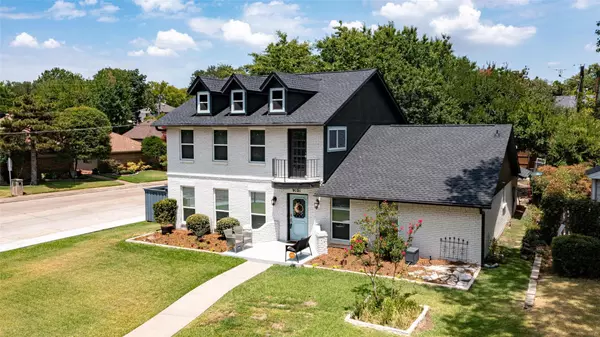For more information regarding the value of a property, please contact us for a free consultation.
9101 Moss Farm Lane Dallas, TX 75243
Want to know what your home might be worth? Contact us for a FREE valuation!

Our team is ready to help you sell your home for the highest possible price ASAP
Key Details
Property Type Single Family Home
Sub Type Single Family Residence
Listing Status Sold
Purchase Type For Sale
Square Footage 2,484 sqft
Price per Sqft $295
Subdivision Moss Farm
MLS Listing ID 20139523
Sold Date 10/21/22
Bedrooms 4
Full Baths 2
Half Baths 1
HOA Y/N None
Year Built 1976
Annual Tax Amount $11,743
Lot Size 8,363 Sqft
Acres 0.192
Property Description
Gorgeous Lake Highlands home located on a picturesque street, within walking distance of Moss Haven Elementary and Forest Meadow Middle School. This renovated gem boasts a true private master bedroom with en-suite bathroom, double sinks, oversized shower, and a HUGE walk-in closet. A second living room upstairs is surround by 3 bedrooms and secondary full bath. The business office offers a unique brick floor with French doors for privacy. Spacious kitchen with quartz counter tops, gas cook-top, and 3 OVENS. The backyard is ideal for entertaining, complete with multiple sitting areas, sand pit, tree swing, outdoor fire pit, and a swimming pool. The backyard experience is complete with a separate gardening area, plumbed with it's own watering system. Zoned for RISD schools but also centralized to numerous private schools. Located in the heart of the North Dallas metroplex, you're minutes away from LBJ 635, 75 Central Expressway, toll roads, White Rock Lake, biking and hiking trails.
Location
State TX
County Dallas
Direction Please see GPS
Rooms
Dining Room 1
Interior
Interior Features Built-in Features, Cable TV Available, Decorative Lighting, Eat-in Kitchen, Flat Screen Wiring, Granite Counters, High Speed Internet Available, Open Floorplan, Pantry, Smart Home System, Walk-In Closet(s), Wired for Data, Other
Heating Central, Electric, Fireplace(s), Natural Gas
Cooling Central Air, Electric, ENERGY STAR Qualified Equipment, Gas
Flooring Brick, Carpet, Ceramic Tile, Hardwood, Terrazzo, Tile
Fireplaces Number 1
Fireplaces Type Fire Pit, Gas, Wood Burning
Appliance Commercial Grade Range, Gas Cooktop, Microwave
Heat Source Central, Electric, Fireplace(s), Natural Gas
Laundry Stacked W/D Area
Exterior
Garage Spaces 2.0
Fence Fenced
Pool Above Ground
Utilities Available City Sewer, City Water, Electricity Connected, Individual Gas Meter, Individual Water Meter, Sidewalk
Roof Type Shingle
Garage Yes
Private Pool 1
Building
Story Two
Foundation Slab
Structure Type Brick,Siding,Wood,Other
Schools
School District Richardson Isd
Others
Ownership Matthew and Elisabeth Nibarger
Acceptable Financing Cash, Conventional, FHA, VA Loan
Listing Terms Cash, Conventional, FHA, VA Loan
Financing Conventional
Read Less

©2024 North Texas Real Estate Information Systems.
Bought with Jamie Kohlmann • Dave Perry Miller Real Estate
GET MORE INFORMATION




