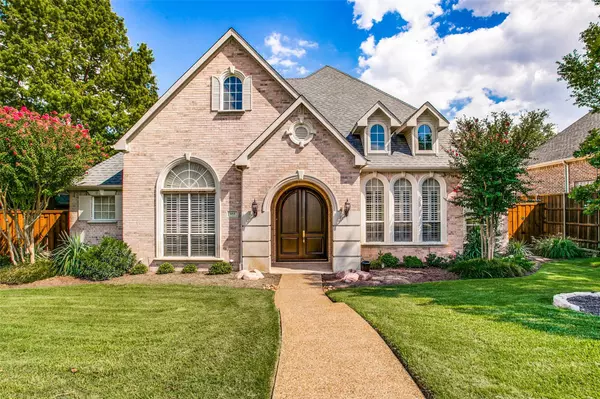For more information regarding the value of a property, please contact us for a free consultation.
955 Condor Drive Coppell, TX 75019
Want to know what your home might be worth? Contact us for a FREE valuation!

Our team is ready to help you sell your home for the highest possible price ASAP
Key Details
Property Type Single Family Home
Sub Type Single Family Residence
Listing Status Sold
Purchase Type For Sale
Square Footage 3,429 sqft
Price per Sqft $233
Subdivision Northlake Woodlands
MLS Listing ID 20157668
Sold Date 11/10/22
Style Traditional
Bedrooms 4
Full Baths 3
HOA Fees $9/ann
HOA Y/N Mandatory
Year Built 1997
Annual Tax Amount $15,793
Lot Size 9,321 Sqft
Acres 0.214
Property Description
Beautiful home featuring a wonderful backyard oasis w covered patios up and down and a gorgeous pool and spa located in highly desirable Northlake Woodlands neighborhood w outstanding Coppell schools. You will love the open floor plan, gorgeous wood floors, crown molding and wall of windows in living areas providing tons of natural light and great views of the pool and spa. Stunning two-story entry w large formal dining and study opening into the living area w gas log FP. Kitchen features eat-in dining, granite counters, wrap around bar, double oven, walk-in pantry, wet bar. Master suite features updated bathroom and huge closet, separate vanities, private door to outside. 2nd bdroom down w walk-in closet. Full bath. Upstairs is a second lg family room w outdoor patio, 2 lg bdrooms w walk-in closets and J&J bathroom. 3 car garage w wall system, overhead shelving. Electric gate. Side yard for pets and play. Large utility rm w sink. Mike Clements custom home. This home has everything!
Location
State TX
County Dallas
Direction From George Bush Tollway 161, exit onto E. Sandy Lake Road going west. Turn left, South, onto MacArthur Blvd. Turn right onto Condor Drive.
Rooms
Dining Room 2
Interior
Interior Features Cable TV Available, Cathedral Ceiling(s), Decorative Lighting, Double Vanity, Eat-in Kitchen, Granite Counters, High Speed Internet Available, Open Floorplan, Pantry, Vaulted Ceiling(s), Walk-In Closet(s), Wet Bar
Heating Natural Gas
Cooling Central Air
Flooring Carpet, Hardwood, Tile
Fireplaces Number 1
Fireplaces Type Den, Gas Logs, Gas Starter
Equipment Intercom, Satellite Dish, TV Antenna
Appliance Built-in Gas Range, Built-in Refrigerator, Dishwasher, Disposal, Electric Oven, Gas Cooktop, Gas Water Heater, Microwave, Convection Oven, Double Oven, Plumbed For Gas in Kitchen, Vented Exhaust Fan
Heat Source Natural Gas
Laundry Electric Dryer Hookup, Gas Dryer Hookup, Utility Room, Full Size W/D Area
Exterior
Exterior Feature Covered Patio/Porch, Rain Gutters, Lighting, Outdoor Grill
Garage Spaces 3.0
Fence Back Yard, Wood
Pool Fenced, Heated, In Ground, Outdoor Pool, Pool/Spa Combo, Private, Pump, Salt Water
Utilities Available Alley, City Sewer, City Water
Roof Type Asphalt
Garage Yes
Private Pool 1
Building
Lot Description Few Trees, Interior Lot, Landscaped, Sprinkler System, Subdivision
Story Two
Foundation Slab
Structure Type Brick
Schools
School District Coppell Isd
Others
Ownership Ask Agent
Acceptable Financing Cash, Conventional
Listing Terms Cash, Conventional
Financing Conventional
Read Less

©2024 North Texas Real Estate Information Systems.
Bought with Rebecca Y Garrison • Ebby Halliday Realtors
GET MORE INFORMATION


