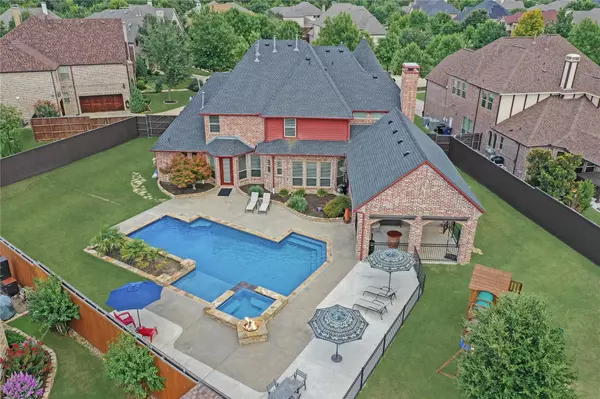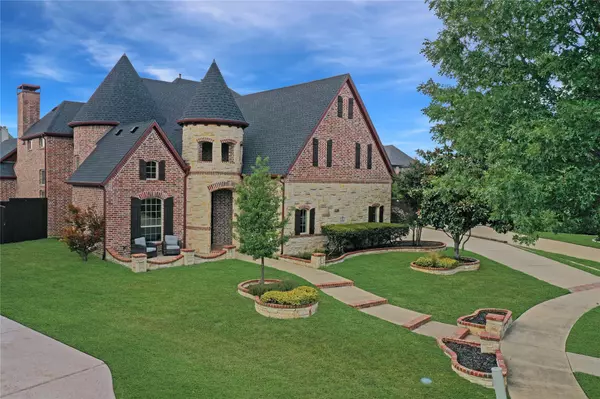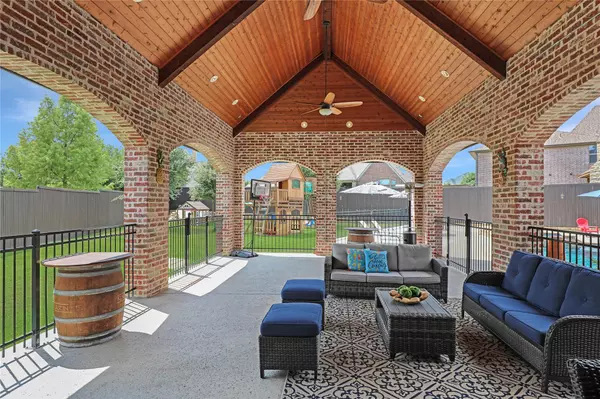For more information regarding the value of a property, please contact us for a free consultation.
11043 Riney Court Frisco, TX 75035
Want to know what your home might be worth? Contact us for a FREE valuation!

Our team is ready to help you sell your home for the highest possible price ASAP
Key Details
Property Type Single Family Home
Sub Type Single Family Residence
Listing Status Sold
Purchase Type For Sale
Square Footage 4,644 sqft
Price per Sqft $296
Subdivision Villages Of Stonelake Estates Ph Ib
MLS Listing ID 20145306
Sold Date 09/30/22
Style Traditional
Bedrooms 4
Full Baths 3
Half Baths 2
HOA Fees $50/ann
HOA Y/N Mandatory
Year Built 2009
Annual Tax Amount $15,058
Lot Size 0.460 Acres
Acres 0.46
Property Description
WOW! A .46 Acre Lot *Huge Backyard *Heated Swimming Pool-Spa *BIG Covered Outdoor Living Area with Shade Screens, Fireplace & Cabana Bath *In-Ground Storm Shelter *Expansive Open Patio for Lounging *Oversized 3-Car Garage *Cul de Sac. All this=A Rare Find in Frisco ISD! Over 4600 sqft. of comfy living space with lots of natural light. Private Study + Exercise, 2nd Office or Hobby Room. 2-Story Family Room boasts an impressive stone woodburning fireplace. Beautiful hardwood floors on 1st floor. Dual staircases. Home Theatre includes projector, screen, speakers & equipment. Big Gameroom. Primary Suite down boasts a designer closet & gas log FP into the primary bath. Large Upper Bedrooms too. Island Kitchen has stainless appliances--double ovens, gas range, built-in desk. 2 Dining areas. Nearby community pool, parks + schools. For those who want a special lot & love to entertain....this is the one! Don't miss the video tour! Sellers require longer leaseback...ask list agent for details.
Location
State TX
County Collin
Direction From Independence Pkwy South of Eldorado Pkwy---go East on Sheffield Lane at Villages of Stonelake entrance. 1st left on Kingsford, 1st right on Story Ln, Left on Parliament Ln, Right on Nottingham, left on Riney Ct. House on Left.
Rooms
Dining Room 2
Interior
Interior Features Cable TV Available, Cathedral Ceiling(s), Decorative Lighting, Eat-in Kitchen, Flat Screen Wiring, Granite Counters, High Speed Internet Available, Kitchen Island, Multiple Staircases, Pantry, Sound System Wiring, Vaulted Ceiling(s), Walk-In Closet(s)
Heating Central, Natural Gas
Cooling Central Air
Flooring Carpet, Tile, Wood
Fireplaces Number 3
Fireplaces Type Gas Logs, Living Room, Master Bedroom, Outside
Equipment Home Theater, Other
Appliance Commercial Grade Vent, Dishwasher, Disposal, Electric Oven, Gas Cooktop, Gas Water Heater, Microwave, Double Oven, Plumbed For Gas in Kitchen, Plumbed for Ice Maker, Vented Exhaust Fan
Heat Source Central, Natural Gas
Laundry Full Size W/D Area
Exterior
Exterior Feature Covered Patio/Porch, Fire Pit, Rain Gutters, Lighting, Outdoor Living Center, Storm Cellar
Garage Spaces 3.0
Fence Wood, Wrought Iron
Pool Gunite, Heated, In Ground, Pool/Spa Combo, Water Feature
Utilities Available City Sewer, Underground Utilities
Roof Type Composition
Garage Yes
Private Pool 1
Building
Lot Description Cul-De-Sac, Interior Lot, Lrg. Backyard Grass, Sprinkler System
Story Two
Foundation Slab
Structure Type Brick
Schools
School District Frisco Isd
Others
Ownership See Agent
Acceptable Financing Cash, Conventional
Listing Terms Cash, Conventional
Financing Cash
Special Listing Condition Survey Available
Read Less

©2025 North Texas Real Estate Information Systems.
Bought with Jan Richey • Keller Williams Realty



