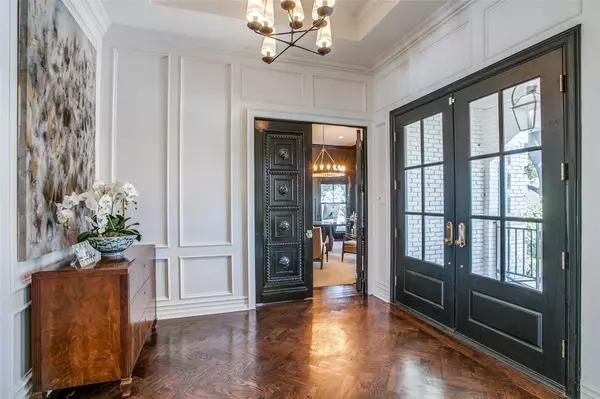For more information regarding the value of a property, please contact us for a free consultation.
6761 Country Club Circle Dallas, TX 75214
Want to know what your home might be worth? Contact us for a FREE valuation!

Our team is ready to help you sell your home for the highest possible price ASAP
Key Details
Property Type Single Family Home
Sub Type Single Family Residence
Listing Status Sold
Purchase Type For Sale
Square Footage 3,537 sqft
Price per Sqft $607
Subdivision Country Club Estates
MLS Listing ID 20197176
Sold Date 11/30/22
Style Ranch,Traditional
Bedrooms 4
Full Baths 3
HOA Y/N None
Year Built 1984
Lot Size 0.508 Acres
Acres 0.508
Lot Dimensions 91x244
Property Description
This stunning ranch home on over half an acre with sweeping views of Lakewood Country Club golf course was taken down to the studs & completely remodeled to perfection in 2019-2020. This 4 BR with Office home truly has it all & was designed with meticulous detail. Custom kitchen with oversized marble island & high-end appliances opens to charming breakfast nook & great room with built-ins, coffered ceilings & steel arched double doors. Fabulous master suite with fireplace, his & her walk-in closets, secondary washer & dryer & breathtaking bathroom covered in marble. Massive backyard with multiple outdoor living areas, firepit, hot tub, projector & outdoor kitchen with 2 grills. Wet bar, wine fridge tower, butlers pantry, doggie wash & great storage including attic over garage. A rare opportunity to own a home on this prestigious street in the heart of Lakewood & exemplary Lakewood Elem. Expansion plans available upon request & full update list found in Supplements.
Location
State TX
County Dallas
Direction 75, then East on Mockingbird, right on Abrams, left on Gaston, right on Country Club Circle.
Rooms
Dining Room 2
Interior
Interior Features Built-in Wine Cooler, Cable TV Available, Decorative Lighting, Double Vanity, Eat-in Kitchen, Flat Screen Wiring, High Speed Internet Available, Kitchen Island, Paneling, Pantry, Sound System Wiring, Vaulted Ceiling(s), Wainscoting, Walk-In Closet(s), Wet Bar
Heating Central, Natural Gas
Cooling Ceiling Fan(s), Central Air, Electric
Flooring Carpet, Marble, Tile, Wood
Fireplaces Number 3
Fireplaces Type Gas, Gas Logs, Living Room, Master Bedroom, Other
Appliance Built-in Gas Range, Built-in Refrigerator, Dishwasher, Disposal, Gas Oven, Ice Maker, Microwave, Convection Oven, Double Oven, Plumbed For Gas in Kitchen, Vented Exhaust Fan, Warming Drawer
Heat Source Central, Natural Gas
Laundry Electric Dryer Hookup, Utility Room, Full Size W/D Area, Washer Hookup, Other
Exterior
Exterior Feature Attached Grill, Covered Patio/Porch, Fire Pit, Rain Gutters, Lighting, Outdoor Grill, Outdoor Kitchen, Outdoor Living Center
Garage Spaces 2.0
Fence Wood
Pool Separate Spa/Hot Tub
Utilities Available Alley, City Sewer, City Water, Curbs, Sidewalk
Roof Type Composition
Garage Yes
Building
Lot Description Corner Lot, Few Trees, Irregular Lot, Landscaped, Lrg. Backyard Grass, Sloped, Sprinkler System
Story One
Foundation Slab
Structure Type Brick,Rock/Stone
Schools
Elementary Schools Lakewood
School District Dallas Isd
Others
Ownership See Agent
Acceptable Financing Cash, Conventional, Other
Listing Terms Cash, Conventional, Other
Financing Cash
Special Listing Condition Aerial Photo
Read Less

©2025 North Texas Real Estate Information Systems.
Bought with Kate Looney Walters • Compass RE Texas, LLC



