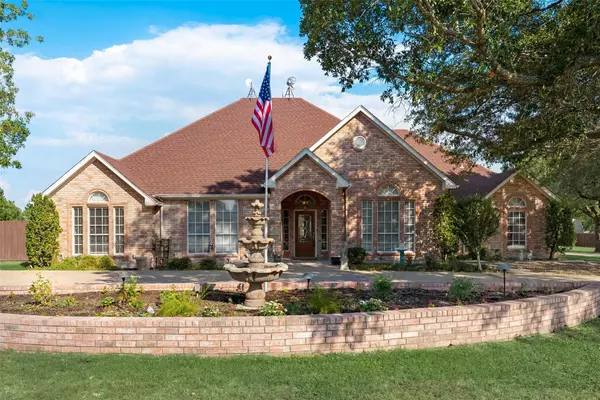For more information regarding the value of a property, please contact us for a free consultation.
106 Martinek Lane Palmer, TX 75152
Want to know what your home might be worth? Contact us for a FREE valuation!

Our team is ready to help you sell your home for the highest possible price ASAP
Key Details
Property Type Single Family Home
Sub Type Single Family Residence
Listing Status Sold
Purchase Type For Sale
Square Footage 4,005 sqft
Price per Sqft $133
Subdivision North Ridge Estate
MLS Listing ID 20100844
Sold Date 01/17/23
Style Traditional
Bedrooms 3
Full Baths 3
HOA Y/N None
Year Built 1992
Annual Tax Amount $8,429
Lot Size 2.530 Acres
Acres 2.53
Property Description
MOTIVATED SELLERS. Paradise waiting in this large family home w circular driveway that is completely fenced & gated w electric openers. This home features 3 large bdrms, 3 baths, 2 living areas plus study w built ins that could be a 4th bdrm. Large kitchen w pantry & island w granite counters. Breakfast area w built ins plus formal dining. Laundry room is large w an additional pantry. There is so much storage & closet space in the home. There is also a detached oversized 3 car garage w separate workshop w roll up door that has second floor ready to make an office, studio or guest house that has electric & plumbed for a bathroom. It also has 220 elec & strg. There is ample driveway space plus two more storage buildings, one with a loft. There is also a large awning for shade for you, kids or horses and mature oaks. There is a propane operated generator that will stay w property. Nice enclosed large patio to enjoy the morning coffee or evening cocktails.
Location
State TX
County Ellis
Direction From 45N take exit 255 turn right and then left and stop sign. Turn left on Parker Hill Rd. and then left on Martinek Ln.
Rooms
Dining Room 2
Interior
Interior Features Cable TV Available, Cathedral Ceiling(s), Decorative Lighting, Eat-in Kitchen, Granite Counters, Kitchen Island, Open Floorplan, Pantry, Walk-In Closet(s)
Heating Central, Electric, Fireplace(s)
Cooling Ceiling Fan(s), Central Air, Electric, Multi Units
Flooring Carpet, Ceramic Tile, Hardwood
Fireplaces Number 1
Fireplaces Type Brick, Circulating, Heatilator
Equipment Generator
Appliance Dishwasher, Disposal, Electric Cooktop, Electric Oven, Microwave
Heat Source Central, Electric, Fireplace(s)
Laundry Electric Dryer Hookup, Utility Room, Full Size W/D Area
Exterior
Exterior Feature Covered Patio/Porch, Storage
Garage Spaces 4.0
Fence Electric, Fenced, Gate, Masonry
Utilities Available Cable Available, City Water, Septic
Roof Type Composition
Garage Yes
Building
Lot Description Acreage, Interior Lot, Lrg. Backyard Grass, Subdivision
Story One
Foundation Slab
Structure Type Brick
Schools
School District Ennis Isd
Others
Restrictions Deed
Ownership See Agent
Acceptable Financing Cash, Conventional
Listing Terms Cash, Conventional
Financing Conventional
Read Less

©2024 North Texas Real Estate Information Systems.
Bought with Brandee Escalante • eXp Realty
GET MORE INFORMATION


