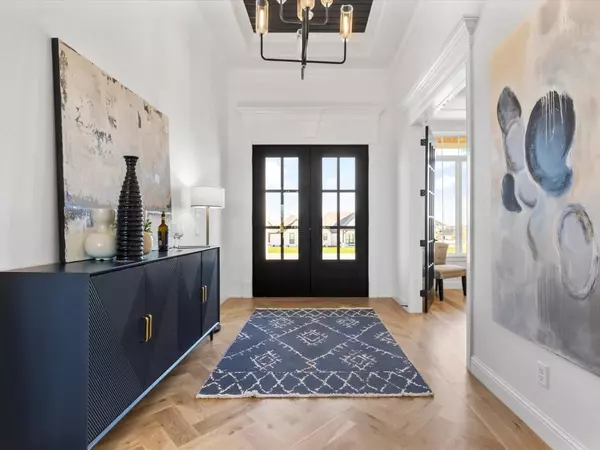For more information regarding the value of a property, please contact us for a free consultation.
12301 Bella Italia Drive Fort Worth, TX 76126
Want to know what your home might be worth? Contact us for a FREE valuation!

Our team is ready to help you sell your home for the highest possible price ASAP
Key Details
Property Type Single Family Home
Sub Type Single Family Residence
Listing Status Sold
Purchase Type For Sale
Square Footage 4,133 sqft
Price per Sqft $284
Subdivision Bella Flora
MLS Listing ID 20221422
Sold Date 01/20/23
Bedrooms 4
Full Baths 4
Half Baths 1
HOA Fees $58/ann
HOA Y/N Mandatory
Year Built 2022
Annual Tax Amount $1,441
Lot Size 1.200 Acres
Acres 1.2
Property Description
WOW! Views for miles in this show stopping, Luxury Series, home in Bella Crossing! It spares no expense with attention to detail & an amazing layout for entertaining. Smooth, sleek interior with great natural light throughout. The kitchen is a chef's dream with TWO huge islands creating plenty of workspace, quartz countertops, gas cooktop, double ovens & microwave. The living room features a floor to ceiling fireplace & collapsible wall door that leads to the outdoor oasis with its own fireplace & built-in kitchen. There is a pool bath conveniently located at the back of the home for your guests. Home features 2 primary suites, both with incredible ensuites. There are two additional large bedrooms, a study, media room, & so much more! Garage parking for 4 cars with a porte-cochere. You are going to want to see this in person. Located on over an acre, on a corner lot, where you can enjoy your space & still commute to the metroplex.
Location
State TX
County Tarrant
Direction GPS Friendly
Rooms
Dining Room 1
Interior
Interior Features Built-in Features, Chandelier, Decorative Lighting, Double Vanity, Eat-in Kitchen, Kitchen Island, Open Floorplan, Pantry, Walk-In Closet(s)
Heating Central, Electric
Cooling Ceiling Fan(s), Central Air, Electric
Flooring Carpet, Ceramic Tile, Luxury Vinyl Plank
Fireplaces Number 2
Fireplaces Type Living Room, Outside
Appliance Dishwasher, Disposal, Electric Oven, Gas Cooktop, Microwave
Heat Source Central, Electric
Laundry Utility Room, Full Size W/D Area
Exterior
Exterior Feature Covered Patio/Porch, Rain Gutters, Outdoor Kitchen, Outdoor Living Center
Garage Spaces 4.0
Utilities Available Aerobic Septic, Outside City Limits, Well
Roof Type Composition
Garage Yes
Building
Lot Description Corner Lot, Landscaped, Lrg. Backyard Grass, Sprinkler System, Subdivision
Story One
Foundation Slab
Structure Type Brick,Rock/Stone
Schools
Elementary Schools Vandagriff
School District Aledo Isd
Others
Ownership Couto Homes, Inc
Acceptable Financing Cash, Conventional, FHA, VA Loan
Listing Terms Cash, Conventional, FHA, VA Loan
Financing Conventional
Read Less

©2024 North Texas Real Estate Information Systems.
Bought with John Ellig • Coldwell Banker Apex, REALTORS
GET MORE INFORMATION




