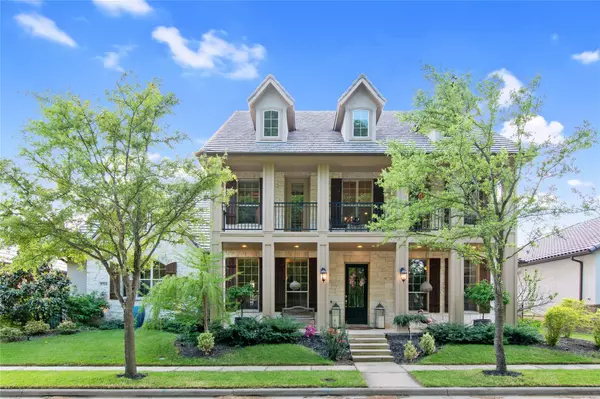For more information regarding the value of a property, please contact us for a free consultation.
5704 Squeezepenny Lane Mckinney, TX 75070
Want to know what your home might be worth? Contact us for a FREE valuation!

Our team is ready to help you sell your home for the highest possible price ASAP
Key Details
Property Type Single Family Home
Sub Type Single Family Residence
Listing Status Sold
Purchase Type For Sale
Square Footage 3,946 sqft
Price per Sqft $303
Subdivision Settlement At Craig Ranch The
MLS Listing ID 20046012
Sold Date 01/31/23
Style Traditional
Bedrooms 4
Full Baths 4
Half Baths 1
HOA Fees $37/ann
HOA Y/N Mandatory
Year Built 2014
Annual Tax Amount $14,852
Lot Size 9,583 Sqft
Acres 0.22
Property Description
Gorgeous custom, former model 2 story home in elite Settlement at Craig Ranch, home of Byron Nelson tournament. Open floorplan with breathtaking views of greenbelt from the front of the home including the upstairs porch. Spacious kitchen with commercial grade appliances including double oven, pot filler and refrigerator that conveys. Magnificent staircase upon entry with wine room, hand scraped hardwoods, granite countertops, outdoor fireplace, heated pool and spa with waterfall and custom lighting. Stunning travertine patio with premium turf around pool. Master bedroom and one guest room with ensuite bath on the first floor with two bedrooms with ensuite baths up. Oversized 3 car garage, media room with projector and screen that stay, outdoor speakers, electric shades (living & Media), Manual shades (kitchen & upstairs bedrooms), Davinci Class 4 Impact Rated Roof and copper gutters. 5-star TPC golf course, walking trail across the street!
Location
State TX
County Collin
Community Fitness Center, Golf, Greenbelt, Jogging Path/Bike Path, Park, Restaurant, Sidewalks, Tennis Court(S)
Direction Please use GPS. Note street in front of home is a one-way street.
Rooms
Dining Room 2
Interior
Interior Features Built-in Features, Cable TV Available, Chandelier, Decorative Lighting, Double Vanity, Granite Counters, Kitchen Island, Open Floorplan, Pantry, Vaulted Ceiling(s), Walk-In Closet(s), Wet Bar
Heating ENERGY STAR Qualified Equipment, ENERGY STAR/ACCA RSI Qualified Installation, Natural Gas
Cooling ENERGY STAR Qualified Equipment
Flooring Carpet, Hardwood, Travertine Stone
Fireplaces Number 2
Fireplaces Type Family Room, Gas, Outside, Stone
Equipment Home Theater
Appliance Commercial Grade Range, Commercial Grade Vent, Dishwasher, Disposal, Gas Cooktop, Gas Oven, Microwave, Convection Oven, Double Oven, Plumbed For Gas in Kitchen
Heat Source ENERGY STAR Qualified Equipment, ENERGY STAR/ACCA RSI Qualified Installation, Natural Gas
Laundry Electric Dryer Hookup, Utility Room, Full Size W/D Area, Washer Hookup
Exterior
Exterior Feature Balcony, Covered Patio/Porch, Rain Gutters, Lighting
Garage Spaces 3.0
Fence Fenced, Gate, Metal
Pool Fenced, Gunite, Heated, In Ground, Outdoor Pool, Pool/Spa Combo, Water Feature
Community Features Fitness Center, Golf, Greenbelt, Jogging Path/Bike Path, Park, Restaurant, Sidewalks, Tennis Court(s)
Utilities Available Alley, City Sewer, City Water, Concrete, Curbs, Individual Gas Meter, Individual Water Meter, Sidewalk, Underground Utilities
Roof Type Slate
Garage Yes
Private Pool 1
Building
Lot Description Adjacent to Greenbelt, Landscaped, Park View, Sprinkler System
Story Two
Foundation Slab
Structure Type Rock/Stone,Stucco
Schools
School District Frisco Isd
Others
Acceptable Financing Cash, Conventional, FHA, VA Loan
Listing Terms Cash, Conventional, FHA, VA Loan
Financing Conventional
Read Less

©2024 North Texas Real Estate Information Systems.
Bought with Weilun Wang • 24-Hour Realty
GET MORE INFORMATION


