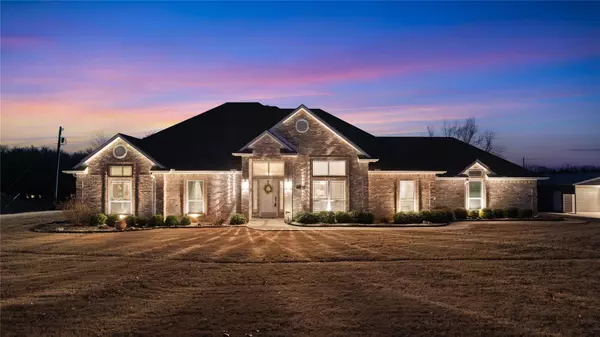For more information regarding the value of a property, please contact us for a free consultation.
512 Ridgeview Drive Sherman, TX 75090
Want to know what your home might be worth? Contact us for a FREE valuation!

Our team is ready to help you sell your home for the highest possible price ASAP
Key Details
Property Type Single Family Home
Sub Type Single Family Residence
Listing Status Sold
Purchase Type For Sale
Square Footage 2,350 sqft
Price per Sqft $263
Subdivision Highland Meadows Estate
MLS Listing ID 20234911
Sold Date 02/03/23
Style Traditional
Bedrooms 4
Full Baths 2
Half Baths 1
HOA Y/N None
Year Built 2001
Annual Tax Amount $5,694
Lot Size 2.150 Acres
Acres 2.15
Property Description
Immaculate Home sitting on 2.15 acre. So many improvements, list in attached docs. 4-2.5-4 with manufactured hardwood floors, granite counters, FP, crown molding, large walk-in closets, oversized garage with inground storm cellar, floored attic, hot tub with automatic-retractable awning, composite decking, 30x30 insulated shop, more than ample parking & wrought iron fence. Some furniture negotiable.
Location
State TX
County Grayson
Direction Hwy 11 to Ridgeview
Rooms
Dining Room 2
Interior
Interior Features Cable TV Available, Decorative Lighting, Eat-in Kitchen, Granite Counters, High Speed Internet Available, Pantry, Walk-In Closet(s)
Heating Central, Electric, Fireplace(s), Heat Pump
Cooling Central Air, Electric, ENERGY STAR Qualified Equipment, Heat Pump, Roof Turbine(s)
Flooring Carpet, Hardwood
Fireplaces Number 1
Fireplaces Type Gas Logs, Propane
Appliance Dishwasher, Disposal, Electric Cooktop, Electric Oven, Electric Range, Microwave, Double Oven
Heat Source Central, Electric, Fireplace(s), Heat Pump
Laundry Electric Dryer Hookup, Utility Room, Full Size W/D Area, Washer Hookup, On Site
Exterior
Exterior Feature Rain Gutters
Garage Spaces 4.0
Fence Wrought Iron
Utilities Available Aerobic Septic, All Weather Road, Asphalt, Cable Available, Electricity Available, Individual Water Meter, Outside City Limits, Septic, Underground Utilities
Roof Type Composition
Garage Yes
Building
Lot Description Cleared, Landscaped, Sprinkler System
Story One
Foundation Slab
Structure Type Brick
Schools
Elementary Schools Tom Bean
School District Tom Bean Isd
Others
Ownership James Robert Pinkston
Acceptable Financing Cash, Conventional, FHA, VA Loan
Listing Terms Cash, Conventional, FHA, VA Loan
Financing Cash
Read Less

©2025 North Texas Real Estate Information Systems.
Bought with Ken Taylor • RE/MAX Signature Properties



