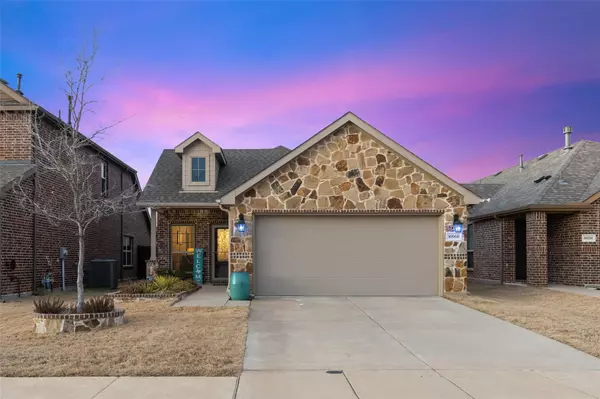For more information regarding the value of a property, please contact us for a free consultation.
10060 Eagle Pass Place Mckinney, TX 75071
Want to know what your home might be worth? Contact us for a FREE valuation!

Our team is ready to help you sell your home for the highest possible price ASAP
Key Details
Property Type Single Family Home
Sub Type Single Family Residence
Listing Status Sold
Purchase Type For Sale
Square Footage 1,406 sqft
Price per Sqft $273
Subdivision Highlands At Westridge
MLS Listing ID 20231462
Sold Date 02/06/23
Style A-Frame
Bedrooms 3
Full Baths 2
HOA Fees $28
HOA Y/N Mandatory
Year Built 2018
Lot Size 4,438 Sqft
Acres 0.1019
Lot Dimensions 111x40
Property Description
***Multiple Offers received...Highest and best 1-16 by 7:00 pm***. Attention all home buyers, get ready to experience the epitome of luxury living in this breathtaking, better-than-new 3 bed 2 bath home located in the highly sought after neighborhood of Highlands at Westridge in Prosper ISD! As soon as you step inside, you'll be greeted by a spacious and inviting open concept living area with a cozy fireplace, perfect for entertaining or relaxing. The kitchen is a chef's paradise, featuring gleaming stainless steel appliances, granite countertops, and a gas stove that will make cooking a pleasure. The flow of this home is outstanding, with wood and tile flooring throughout, eliminating the need for old and outdated carpet. Each bedroom is generously sized and filled with natural light, making it the perfect place to retreat and relax. But that's not all, this home boasts a front entry garage, an oversized poured patio in the back, perfect for outdoor entertaining, and a must-see home!
Location
State TX
County Collin
Community Community Pool, Greenbelt, Jogging Path/Bike Path
Direction Dallas North Tollway going North Exit Rockhill Pkwy ,Right on Rockhill Pkwy ,Left on Bluestem Dr,Right on Houston Way, Left on Eagle Pass Place
Rooms
Dining Room 1
Interior
Interior Features Cable TV Available, Flat Screen Wiring, Granite Counters, High Speed Internet Available, Open Floorplan, Pantry, Sound System Wiring
Heating Central, Fireplace(s), Natural Gas
Cooling Attic Fan, Ceiling Fan(s), Central Air, Electric
Flooring Ceramic Tile, Other
Fireplaces Number 1
Fireplaces Type Family Room, Gas, Gas Logs
Appliance Built-in Gas Range, Dishwasher, Disposal, Gas Oven, Microwave, Vented Exhaust Fan
Heat Source Central, Fireplace(s), Natural Gas
Laundry Electric Dryer Hookup, Utility Room, Full Size W/D Area, Washer Hookup
Exterior
Exterior Feature Covered Patio/Porch, Rain Gutters, Lighting, Private Yard
Garage Spaces 2.0
Fence Wood
Community Features Community Pool, Greenbelt, Jogging Path/Bike Path
Utilities Available Cable Available, City Sewer, City Water, Community Mailbox, Concrete, Curbs, Electricity Available, Electricity Connected, Individual Gas Meter, Natural Gas Available, Outside City Limits, Sidewalk
Roof Type Shingle
Garage Yes
Building
Lot Description Adjacent to Greenbelt, Landscaped, Oak, Sprinkler System, Subdivision
Story One
Foundation Slab
Structure Type Brick
Schools
Elementary Schools Jim And Betty Hughes
School District Prosper Isd
Others
Ownership Private
Financing Cash
Read Less

©2024 North Texas Real Estate Information Systems.
Bought with Lisa Biddle • Keller Williams Urban Dallas
GET MORE INFORMATION


