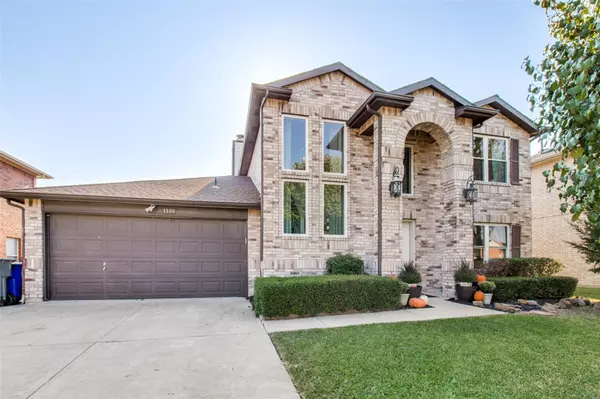For more information regarding the value of a property, please contact us for a free consultation.
1110 Hampton Drive Forney, TX 75126
Want to know what your home might be worth? Contact us for a FREE valuation!

Our team is ready to help you sell your home for the highest possible price ASAP
Key Details
Property Type Single Family Home
Sub Type Single Family Residence
Listing Status Sold
Purchase Type For Sale
Square Footage 2,544 sqft
Price per Sqft $139
Subdivision Windmill Farms
MLS Listing ID 20183090
Sold Date 02/07/23
Style Traditional
Bedrooms 4
Full Baths 2
Half Baths 1
HOA Fees $41/ann
HOA Y/N Mandatory
Year Built 2002
Annual Tax Amount $5,329
Lot Size 7,971 Sqft
Acres 0.183
Property Description
CHARMING 4 BEDROOM HOME WITH AN AMAZING BACKYARD PERFECT FOR ENTERTAINING in the sought after community Windmill Farms in Forney! With Nationally recognized schools and full of Amenities and Community features. This home graces an open-concept floor plan, decorative lighting, crown molding, tile and wood flooring & a cozy brick fireplace. Host in the stylish kitchen equipped with custom wood cabinets, granite counter tops, a 4 burner range & pendant lights. This home features a primary suite showcasing a dual sink extended vanity, soaking tub, separate shower, Travertine tile flooring & large walk-in closet. Unwind in upstairs bonus room that can be adapted to your needs. Or, enjoy the outdoors in your private backyard boasting a large concrete patio with plenty of shade and above ground pool with deck. Lush landscaping, includes a storage shed, plus a custom built swing set. Pride of ownership shows throughout the house. It's in immaculate condition. Come take a look!
Location
State TX
County Kaufman
Community Club House, Community Pool
Direction From Downtown Dallas- Take 30 East to 80 East- Exit Windmill Farms Blvd use GPS
Rooms
Dining Room 2
Interior
Interior Features Built-in Features, Cable TV Available, Decorative Lighting, Double Vanity, Granite Counters, High Speed Internet Available, Kitchen Island, Natural Woodwork, Open Floorplan, Pantry, Walk-In Closet(s)
Heating Central, Fireplace(s)
Cooling Central Air
Flooring Ceramic Tile, Hardwood, Travertine Stone
Fireplaces Number 1
Fireplaces Type Family Room, Gas, Living Room
Appliance Dishwasher, Electric Range, Microwave
Heat Source Central, Fireplace(s)
Laundry Utility Room, Full Size W/D Area
Exterior
Exterior Feature Rain Gutters, Lighting, Storage, Uncovered Courtyard
Garage Spaces 2.0
Fence Back Yard, High Fence, Wood
Pool Above Ground
Community Features Club House, Community Pool
Utilities Available City Sewer, City Water, Concrete, Curbs, Electricity Available, Electricity Connected, Sidewalk
Roof Type Shingle
Garage Yes
Private Pool 1
Building
Lot Description Landscaped, Many Trees
Story Two
Foundation Slab
Structure Type Brick
Schools
Elementary Schools Blackburn
School District Forney Isd
Others
Restrictions No Known Restriction(s),Unknown Encumbrance(s)
Ownership see tax
Acceptable Financing Cash, Conventional, FHA, VA Loan
Listing Terms Cash, Conventional, FHA, VA Loan
Financing Cash
Special Listing Condition Agent Related to Owner, Survey Available
Read Less

©2024 North Texas Real Estate Information Systems.
Bought with Cheryl Kypreos • Central Metro Realty
GET MORE INFORMATION


