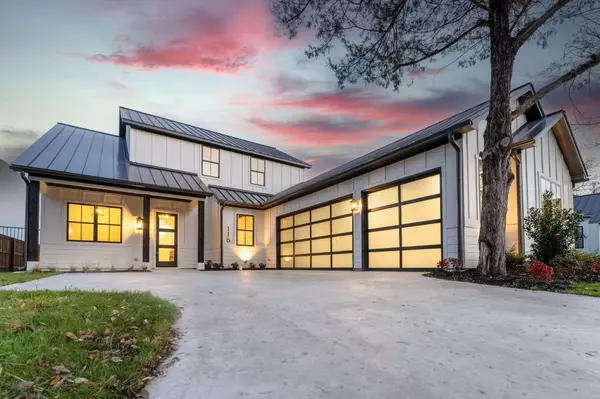For more information regarding the value of a property, please contact us for a free consultation.
116 Pecan Street Roanoke, TX 76262
Want to know what your home might be worth? Contact us for a FREE valuation!

Our team is ready to help you sell your home for the highest possible price ASAP
Key Details
Property Type Single Family Home
Sub Type Single Family Residence
Listing Status Sold
Purchase Type For Sale
Square Footage 3,247 sqft
Price per Sqft $363
Subdivision Reedcan Add
MLS Listing ID 20225417
Sold Date 02/16/23
Style Modern Farmhouse
Bedrooms 4
Full Baths 3
HOA Y/N None
Year Built 2022
Annual Tax Amount $1,436
Lot Size 8,712 Sqft
Acres 0.2
Property Description
This supremely located new custom home stands proudly on a rare lot in Downtown Roanoke, just a walk away from your favorite shops and restaurants. Located near HWY 114 this new home is just 18 minutes from the DFW Airport, welcome to 116 Pecan St. Natural light fills this breathtaking custom home to showcase the precise craftsmanship throughout. The open concept kitchen is equipped with luxury gas appliances, a walk in pantry and a large island countertop that opens up to the dining area. Don’t feel like cooking? Enjoy the convenience of being walking distance to the heart of Roanoke where you can enjoy the popular restaurants. After dining, be the perfect host and retreat to the second level where you’ll find the game room and media room for your visitors. No HOA!
Location
State TX
County Denton
Direction See GPS
Rooms
Dining Room 1
Interior
Interior Features Built-in Features, Cable TV Available, Chandelier, Decorative Lighting, Eat-in Kitchen, Kitchen Island, Natural Woodwork, Open Floorplan, Paneling, Pantry, Walk-In Closet(s), Wired for Data
Heating Fireplace(s), Natural Gas
Cooling Central Air
Flooring Wood
Fireplaces Number 1
Fireplaces Type Gas, Gas Logs
Appliance Dishwasher, Disposal, Gas Cooktop, Gas Oven, Microwave, Tankless Water Heater
Heat Source Fireplace(s), Natural Gas
Laundry Electric Dryer Hookup, Utility Room, Washer Hookup
Exterior
Exterior Feature Covered Patio/Porch
Garage Spaces 3.0
Carport Spaces 3
Fence Wood, Wrought Iron
Utilities Available City Sewer, City Water, Curbs
Roof Type Metal
Garage Yes
Building
Lot Description Few Trees, Sprinkler System
Story Two
Foundation Slab
Structure Type Board & Batten Siding,Siding
Schools
Elementary Schools Roanoke
School District Northwest Isd
Others
Ownership Ryan Panno Homes, Inc
Acceptable Financing Cash, Conventional, FHA, VA Loan
Listing Terms Cash, Conventional, FHA, VA Loan
Financing Conventional
Read Less

©2024 North Texas Real Estate Information Systems.
Bought with Jeremy Bravo • Briggs Freeman Sotheby's Int'l
GET MORE INFORMATION


