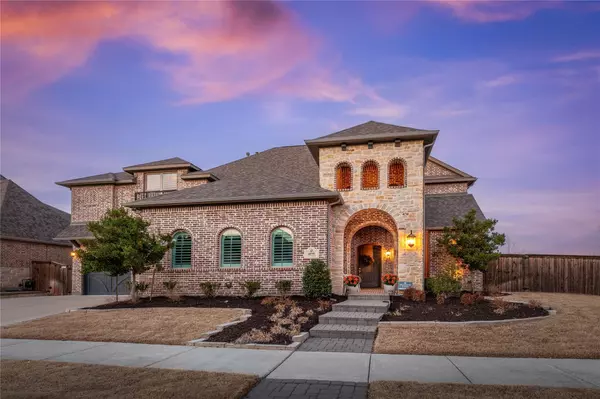For more information regarding the value of a property, please contact us for a free consultation.
4090 Covent Garden Lane Frisco, TX 75034
Want to know what your home might be worth? Contact us for a FREE valuation!

Our team is ready to help you sell your home for the highest possible price ASAP
Key Details
Property Type Single Family Home
Sub Type Single Family Residence
Listing Status Sold
Purchase Type For Sale
Square Footage 4,893 sqft
Price per Sqft $305
Subdivision Edgestone At Legacy
MLS Listing ID 20241857
Sold Date 02/16/23
Style Traditional
Bedrooms 5
Full Baths 5
Half Baths 1
HOA Fees $125/ann
HOA Y/N Mandatory
Year Built 2017
Annual Tax Amount $17,550
Lot Size 0.279 Acres
Acres 0.279
Property Description
Welcome Home to an extraordinary 5 bedroom Shaddock Homes constructed residence in Frisco’s coveted Edgestone community. Sited on a pool ready, oversized corner lot. Upon entering, you are greeted with soaring 21’ ceilings in the foyer which leads to the raised level private office or continue down the hall to the formal dining space. The open layout amongst the living, kitchen, and bfast rooms is filled w natural light. The kitchen will impress the house chef featuring dual ovens, gas cooktop, and large gathering island open to the breakfast area highlighted by a cozy fireplace. The spacious owner’s suite is located on the first level and features a spa like bath with dual vanities and closets. A guest suite is also located on L1. Upstairs features a large game rm, media rm, and 3 additional bedrms. All bedrms have their own baths.Upgrades include:Ceiling beams, wet bar, plantation shutters, painting, landscaping, and electric car charging to name a few.Located in the heart of Frisco.
Location
State TX
County Denton
Community Club House, Community Pool, Curbs, Fitness Center, Jogging Path/Bike Path, Park, Playground, Sidewalks
Direction From Stonebrook Pkwy, South on Edgestone Dr., Right on Covent Garden, Home is on the right corner.
Rooms
Dining Room 2
Interior
Interior Features Cable TV Available, Cathedral Ceiling(s), Decorative Lighting, Double Vanity, Eat-in Kitchen, Flat Screen Wiring, High Speed Internet Available, Kitchen Island, Open Floorplan, Pantry, Sound System Wiring, Vaulted Ceiling(s), Walk-In Closet(s), Wet Bar
Heating Central, Natural Gas
Cooling Central Air, Electric, Zoned
Flooring Carpet, Ceramic Tile, Wood
Fireplaces Number 3
Fireplaces Type Brick, Gas Logs, Gas Starter, Kitchen, Living Room, Outside
Appliance Dishwasher, Disposal, Gas Cooktop, Microwave, Double Oven, Plumbed For Gas in Kitchen, Tankless Water Heater, Vented Exhaust Fan
Heat Source Central, Natural Gas
Laundry Electric Dryer Hookup, Utility Room, Full Size W/D Area, Washer Hookup
Exterior
Exterior Feature Covered Patio/Porch, Rain Gutters, Outdoor Living Center
Garage Spaces 3.0
Fence Fenced, Metal, Wood
Community Features Club House, Community Pool, Curbs, Fitness Center, Jogging Path/Bike Path, Park, Playground, Sidewalks
Utilities Available Cable Available, City Sewer, City Water, Concrete, Curbs, Individual Gas Meter, Individual Water Meter, Sidewalk, Underground Utilities
Roof Type Composition
Garage Yes
Building
Lot Description Corner Lot
Story Two
Foundation Slab
Structure Type Brick
Schools
Elementary Schools Allen
School District Frisco Isd
Others
Ownership See Denton CAD
Financing Cash
Read Less

©2024 North Texas Real Estate Information Systems.
Bought with Yang Tan • U Property Management
GET MORE INFORMATION


