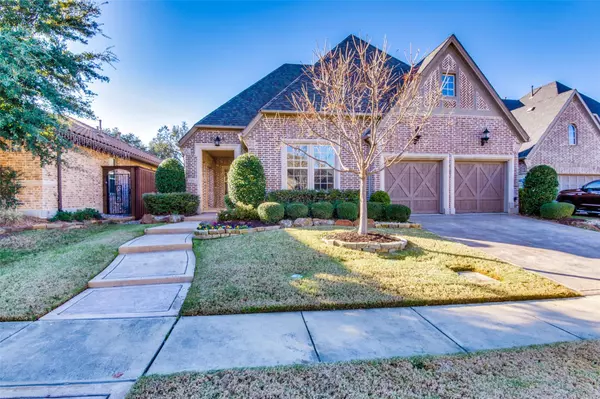For more information regarding the value of a property, please contact us for a free consultation.
686 Flagstone Drive Irving, TX 75039
Want to know what your home might be worth? Contact us for a FREE valuation!

Our team is ready to help you sell your home for the highest possible price ASAP
Key Details
Property Type Single Family Home
Sub Type Single Family Residence
Listing Status Sold
Purchase Type For Sale
Square Footage 2,968 sqft
Price per Sqft $252
Subdivision Lakes/Las Colinas Ph 2B
MLS Listing ID 20228749
Sold Date 02/15/23
Style Traditional
Bedrooms 3
Full Baths 2
Half Baths 2
HOA Fees $185/ann
HOA Y/N Mandatory
Year Built 2013
Annual Tax Amount $20,816
Lot Size 7,805 Sqft
Acres 0.1792
Lot Dimensions 60x128
Property Description
Welcome to your new home located in the exclusive Lakes of Las Colinas gated and guarded community! Upon entering the front door take in the open floor plan with direct views into your landscaped backyard and the skyline of Las Colinas Urban Center. ALL bedrooms are downstairs along with an office and dining room. The kitchen overlooks the large living room area and beautiful gas log fireplace. Large secondary bedrooms have a full bath plus half bath for guests. Upstairs you will discover a large family room, a media or multipurpose room, and half bath. At the end of the day, retreat into the serenity of your master suite with its own rose garden view, tranquil bathroom, and smartly designed walk-in closet which connects to the laundry room. This home is minutes away from Toyota Music Factory for live music concerts, great restaurants, Campion Trail, and multiple golf courses. New roof was installed January 2022!
Location
State TX
County Dallas
Community Gated, Guarded Entrance, Lake, Park, Perimeter Fencing, Playground, Sidewalks
Direction From I-635, exit and drive south on Riverside Drive, enter neighborhood at Gated entrance on Lakemont, left at Lake Point Dr, Right on Brookstone Dr, and Right on Flagstone Dr. Home will be on the left with a sign in the yard.
Rooms
Dining Room 2
Interior
Interior Features Cable TV Available, Chandelier, Double Vanity, Eat-in Kitchen, Granite Counters, High Speed Internet Available, Kitchen Island, Open Floorplan, Pantry, Vaulted Ceiling(s), Walk-In Closet(s)
Heating Central, Fireplace(s), Natural Gas
Cooling Ceiling Fan(s), Central Air, Electric
Flooring Carpet, Tile, Wood
Fireplaces Number 1
Fireplaces Type Gas, Gas Logs, Living Room
Appliance Dishwasher, Disposal, Electric Oven, Electric Water Heater, Gas Cooktop, Microwave, Convection Oven, Double Oven, Plumbed For Gas in Kitchen, Tankless Water Heater, Vented Exhaust Fan
Heat Source Central, Fireplace(s), Natural Gas
Laundry Electric Dryer Hookup, Utility Room, Full Size W/D Area, Washer Hookup
Exterior
Exterior Feature Covered Patio/Porch, Rain Gutters, Lighting, Private Yard
Garage Spaces 2.0
Fence Back Yard, Brick, Gate, Wood
Community Features Gated, Guarded Entrance, Lake, Park, Perimeter Fencing, Playground, Sidewalks
Utilities Available Asphalt, Cable Available, City Sewer, City Water, Curbs, Individual Gas Meter, Individual Water Meter, Natural Gas Available, Sewer Available, Sidewalk, Underground Utilities
Roof Type Composition
Garage Yes
Building
Lot Description Sprinkler System, Subdivision
Story Two
Foundation Slab
Structure Type Brick,Stucco
Schools
Elementary Schools Farine
School District Irving Isd
Others
Restrictions Easement(s)
Ownership See Offer Instructions
Acceptable Financing Cash, Conventional
Listing Terms Cash, Conventional
Financing Conventional
Special Listing Condition Owner/ Agent
Read Less

©2024 North Texas Real Estate Information Systems.
Bought with Kathi Thompson • Coldwell Banker Apex, REALTORS
GET MORE INFORMATION


