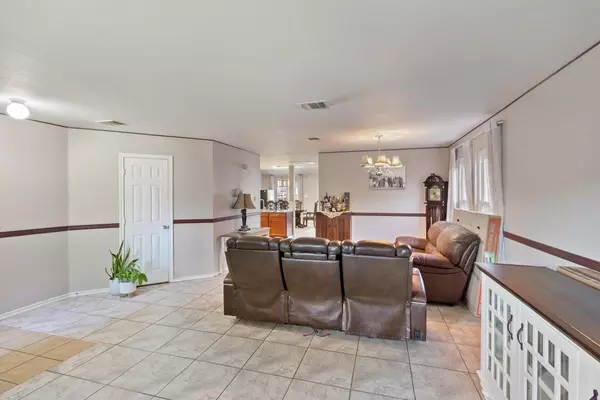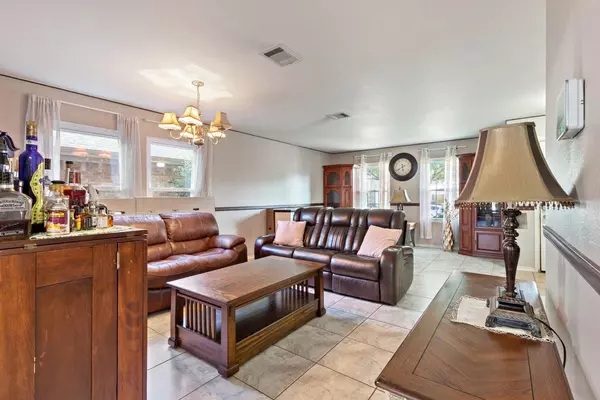For more information regarding the value of a property, please contact us for a free consultation.
1713 Birds Eye Road Fort Worth, TX 76177
Want to know what your home might be worth? Contact us for a FREE valuation!

Our team is ready to help you sell your home for the highest possible price ASAP
Key Details
Property Type Single Family Home
Sub Type Single Family Residence
Listing Status Sold
Purchase Type For Sale
Square Footage 2,929 sqft
Price per Sqft $124
Subdivision Quail Grove Add
MLS Listing ID 20170869
Sold Date 02/17/23
Bedrooms 5
Full Baths 2
Half Baths 1
HOA Fees $22/qua
HOA Y/N Mandatory
Year Built 2006
Annual Tax Amount $8,144
Lot Size 5,488 Sqft
Acres 0.126
Property Description
Welcome to this delightful home less than 5 minutes away from Presidio Town Crossing. This home features spacious bedrooms, first floor owners suite, and 2 living areas! Fall in love with the secondary living room upstairs perfect for entertaining guests that can be used as a game room or movie room! Enjoy the spacious backyard, perfect place to relax and enjoy the outdoors. Brand new windows throughout the entire house, brand new double sink in the secondary full bath and much more! Playground set, and small shed included in sale. Come and take a look today. Buyer and buyers agent to verify all information to be deemed correct.
Location
State TX
County Tarrant
Direction From US-81 Service Rd 0.3 mi At the traffic circle, take the 3rd exit onto Harmon Rd 0.3 mi At the traffic circle, take the 1st exit and stay on Harmon Rd 0.4 mi Turn left onto Quail Grove Dr 499 ft Turn right onto White Swan Pl 269 ft Left onto Birds Eye Rd, Destination will be on the right.
Rooms
Dining Room 2
Interior
Interior Features Cable TV Available, Decorative Lighting, Granite Counters, Kitchen Island, Open Floorplan, Walk-In Closet(s)
Heating Central
Cooling Central Air
Flooring Carpet, Ceramic Tile
Fireplaces Number 1
Fireplaces Type Living Room
Appliance Dishwasher, Electric Oven, Microwave, Refrigerator
Heat Source Central
Exterior
Exterior Feature Playground, Storage
Garage Spaces 2.0
Utilities Available City Sewer, City Water
Roof Type Shingle
Garage Yes
Building
Story Two
Foundation Slab
Structure Type Brick,Concrete
Schools
Elementary Schools Comanche Springs
Middle Schools Prairie Vista
High Schools Saginaw
School District Eagle Mt-Saginaw Isd
Others
Ownership Gomez Adelina, Gomez Carlos A
Acceptable Financing Cash, Conventional, FHA, VA Loan
Listing Terms Cash, Conventional, FHA, VA Loan
Financing Conventional
Read Less

©2024 North Texas Real Estate Information Systems.
Bought with Stephanie Moore • Coldwell Banker Apex, REALTORS



