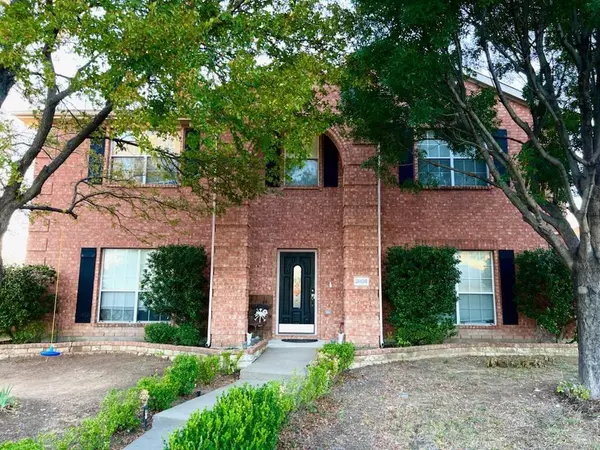For more information regarding the value of a property, please contact us for a free consultation.
3808 Chelsea Drive Mckinney, TX 75070
Want to know what your home might be worth? Contact us for a FREE valuation!

Our team is ready to help you sell your home for the highest possible price ASAP
Key Details
Property Type Single Family Home
Sub Type Single Family Residence
Listing Status Sold
Purchase Type For Sale
Square Footage 2,776 sqft
Price per Sqft $167
Subdivision Eldorado Heights Sec Ii Ph Vii-B
MLS Listing ID 20192023
Sold Date 02/24/23
Style Traditional
Bedrooms 4
Full Baths 3
HOA Fees $29/ann
HOA Y/N Mandatory
Year Built 2002
Annual Tax Amount $6,878
Lot Size 6,534 Sqft
Acres 0.15
Property Description
Very nice 2 story single family home... Large master and bath.. open floor plan.. this one is a must see.. do not miss out.
Great location.. great neighborhood. great schools..
75 and 121 are close by for quick access to everything..
buyer to verify all data
Location
State TX
County Collin
Community Community Pool
Direction North of Mckinney Ranch Pkwy between Ridge Rd and Lake Forest
Rooms
Dining Room 1
Interior
Interior Features Granite Counters, Kitchen Island, Open Floorplan, Smart Home System, Vaulted Ceiling(s), Walk-In Closet(s)
Heating Central, Electric
Cooling Central Air, Electric
Flooring Carpet, Ceramic Tile
Fireplaces Number 1
Fireplaces Type Brick
Appliance Dishwasher, Disposal
Heat Source Central, Electric
Laundry Electric Dryer Hookup, Utility Room, Full Size W/D Area, Washer Hookup
Exterior
Garage Spaces 2.0
Community Features Community Pool
Utilities Available Alley, City Sewer, City Water, Concrete, Curbs, Individual Water Meter, Sidewalk
Roof Type Composition
Garage Yes
Building
Story Two
Foundation Slab
Structure Type Brick
Schools
Elementary Schools Johnson
School District Mckinney Isd
Others
Ownership see agent
Acceptable Financing Contact Agent
Listing Terms Contact Agent
Financing Conventional
Read Less

©2024 North Texas Real Estate Information Systems.
Bought with Nick Mirza • Texas Ally Real Estate Group
GET MORE INFORMATION


