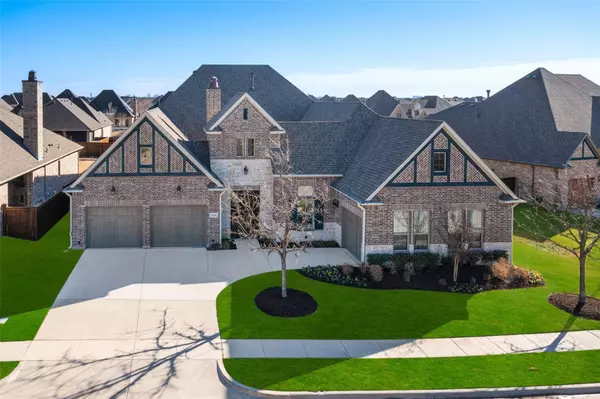For more information regarding the value of a property, please contact us for a free consultation.
8105 Castlebridge The Colony, TX 75056
Want to know what your home might be worth? Contact us for a FREE valuation!

Our team is ready to help you sell your home for the highest possible price ASAP
Key Details
Property Type Single Family Home
Sub Type Single Family Residence
Listing Status Sold
Purchase Type For Sale
Square Footage 3,787 sqft
Price per Sqft $262
Subdivision Waterford Point Ph 1B
MLS Listing ID 20239079
Sold Date 03/01/23
Bedrooms 3
Full Baths 3
Half Baths 1
HOA Fees $85
HOA Y/N Mandatory
Year Built 2017
Annual Tax Amount $16,879
Lot Size 0.279 Acres
Acres 0.279
Property Description
Exquisite single-story home in iconic master-planned community of Waterford Point - The Tribute. Thoughtfully designed Coventry plan offers beauty and utility throughout. Elegant courtyard welcomes your guests and provides the perfect spot for cozy winter nights by the fire. Spacious formal dining room with custom luxury wet bar, double-sided fireplace. Living room features luxury sliding door to oversized patio with outdoor kitchen, cedar ceilings, retractable shades for the ultimate inside outside living space. Spectacular kitchen centers around an 11 foot quartz countertop island. Custom lighting, built-ins, tray ceilings, woodwork elevate the spaces while maintaining a warm, welcoming environment for you and your guests to enjoy. All bedrooms include en-suite bathrooms, hardwoods. Wood-look tile floors complete the common areas. Primary Suite boasts serene spa-like bathroom with large shower, soaking tub, two custom closets. 3-Car Garage with epoxy floors and Elfa storage system.
Location
State TX
County Denton
Community Club House, Community Pool, Fitness Center, Greenbelt, Jogging Path/Bike Path, Park, Playground, Other
Direction From Lebanon, Right on Waverly, Right on Castlebridge. Home is on your right.
Rooms
Dining Room 2
Interior
Interior Features Built-in Features, Built-in Wine Cooler, Chandelier, Decorative Lighting, Double Vanity, Eat-in Kitchen, Flat Screen Wiring, Kitchen Island, Open Floorplan, Paneling, Pantry, Walk-In Closet(s), Wet Bar
Heating Central
Cooling Central Air
Flooring Carpet, Ceramic Tile, Hardwood
Fireplaces Number 2
Fireplaces Type Double Sided
Appliance Dishwasher, Disposal, Gas Cooktop, Microwave
Heat Source Central
Laundry Utility Room, Full Size W/D Area
Exterior
Garage Spaces 3.0
Fence Wood
Community Features Club House, Community Pool, Fitness Center, Greenbelt, Jogging Path/Bike Path, Park, Playground, Other
Utilities Available City Sewer, City Water
Roof Type Composition
Garage Yes
Building
Story One
Foundation Slab
Structure Type Brick,Rock/Stone
Schools
Elementary Schools Prestwick
School District Little Elm Isd
Others
Ownership Heath
Acceptable Financing Cash, Conventional, FHA, VA Loan
Listing Terms Cash, Conventional, FHA, VA Loan
Financing Cash
Read Less

©2024 North Texas Real Estate Information Systems.
Bought with Tina Mounts • Coldwell Banker Realty Frisco
GET MORE INFORMATION


