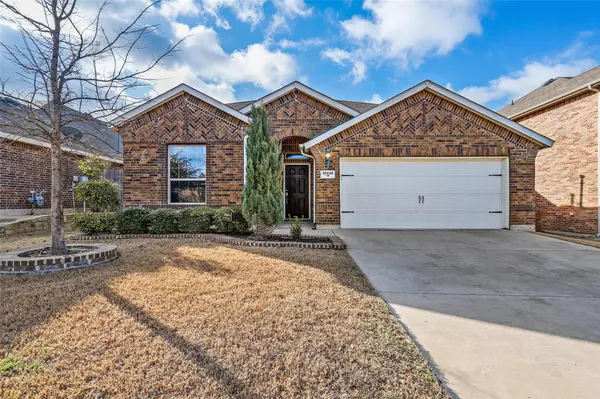For more information regarding the value of a property, please contact us for a free consultation.
10445 Sixpence Lane Fort Worth, TX 76108
Want to know what your home might be worth? Contact us for a FREE valuation!

Our team is ready to help you sell your home for the highest possible price ASAP
Key Details
Property Type Single Family Home
Sub Type Single Family Residence
Listing Status Sold
Purchase Type For Sale
Square Footage 1,861 sqft
Price per Sqft $180
Subdivision Vista West
MLS Listing ID 20256539
Sold Date 03/10/23
Style Traditional
Bedrooms 3
Full Baths 2
HOA Fees $20
HOA Y/N Mandatory
Year Built 2013
Annual Tax Amount $6,907
Lot Size 6,098 Sqft
Acres 0.14
Lot Dimensions 53x116
Property Description
Upon entering you’ll be greeted by a spacious & long foyer to carry you throughout the open floor plan. Featured throughout the home are built in wall nooks, arches, decorative lighting,& a large gourmet kitchen with an oversized island & an abundance of room for entertaining! The master bath has PLENTY of space for a makeup vanity, built ins, or seating area & has a MASSIVE 11x10 walk-in closet! This home is CRISP, CLEAN,& MOVE IN READY with fresh paint, steamed carpets, new garage springs & roller, new living room window, fencing, cameras, & is wired for surround sound! *See additional docs for a full list of upgrades & average utility cost.*
Location
State TX
County Tarrant
Community Campground, Community Pool, Curbs, Jogging Path/Bike Path, Lake, Park, Playground, Pool, Sidewalks
Direction From I-30 West exit Chapel Creek Blvd, then turn right. Turn left on Unity, then right into the neighborhood on Long Pointe Ave, followed by a left on Sixpence, the house will be towards the end of the street on the left.
Rooms
Dining Room 1
Interior
Interior Features Cable TV Available, Chandelier, Decorative Lighting, Double Vanity, Eat-in Kitchen, Flat Screen Wiring, Granite Counters, High Speed Internet Available, Kitchen Island, Open Floorplan, Pantry, Sound System Wiring, Walk-In Closet(s)
Heating Central, ENERGY STAR Qualified Equipment, ENERGY STAR/ACCA RSI Qualified Installation, Natural Gas
Cooling Ceiling Fan(s), Central Air, ENERGY STAR Qualified Equipment
Flooring Carpet, Ceramic Tile, Luxury Vinyl Plank
Appliance Dishwasher, Disposal, Gas Oven, Gas Range, Gas Water Heater, Microwave, Vented Exhaust Fan
Heat Source Central, ENERGY STAR Qualified Equipment, ENERGY STAR/ACCA RSI Qualified Installation, Natural Gas
Laundry Electric Dryer Hookup, Utility Room, Washer Hookup
Exterior
Exterior Feature Rain Gutters, Lighting
Garage Spaces 2.0
Fence Back Yard, Fenced, Wood
Community Features Campground, Community Pool, Curbs, Jogging Path/Bike Path, Lake, Park, Playground, Pool, Sidewalks
Utilities Available Cable Available, City Sewer, City Water, Concrete, Curbs, Individual Gas Meter, Individual Water Meter, Sidewalk
Roof Type Composition
Garage Yes
Building
Lot Description Few Trees, Interior Lot, Landscaped, Lrg. Backyard Grass, Sprinkler System, Subdivision
Story One
Foundation Slab
Structure Type Brick,Siding
Schools
Elementary Schools Bluehaze
School District White Settlement Isd
Others
Ownership See tax
Acceptable Financing Cash, Conventional, FHA, VA Loan
Listing Terms Cash, Conventional, FHA, VA Loan
Financing Cash
Read Less

©2024 North Texas Real Estate Information Systems.
Bought with Devon Reyes • League Real Estate
GET MORE INFORMATION


