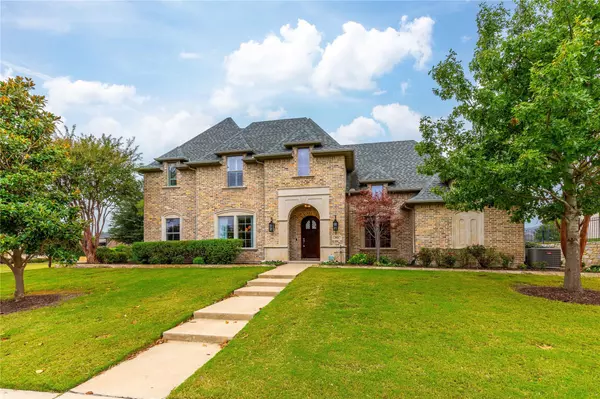For more information regarding the value of a property, please contact us for a free consultation.
801 White Buffalo Lane Heath, TX 75032
Want to know what your home might be worth? Contact us for a FREE valuation!

Our team is ready to help you sell your home for the highest possible price ASAP
Key Details
Property Type Single Family Home
Sub Type Single Family Residence
Listing Status Sold
Purchase Type For Sale
Square Footage 3,481 sqft
Price per Sqft $251
Subdivision Buffalo Creek Country Club Estate
MLS Listing ID 20180205
Sold Date 03/08/23
Style French,Traditional
Bedrooms 4
Full Baths 3
Half Baths 1
HOA Fees $54/qua
HOA Y/N Mandatory
Year Built 2003
Annual Tax Amount $13,125
Lot Size 0.354 Acres
Acres 0.354
Property Description
Longing for a meticulously maintained custom home complete with salt water pool, outdoor living area on private lot with mature trees overlooking greenspace (18 hole golf course without golf path)? Look no more! This breathtakingly beautiful custom home features hand scrapped hardwood floors, towering ceilings, layered crown moldings designer lighting, hardware, & fixtures. Attention to detail is obvious in every room! Open floor plan features dream kitchen with upscale commercial style appliances, an abundance of custom cabinetry, & center island opening onto breakfast area and family room. Dining area is perfect for hosting family events. Working from home will be a joy in this office with its raised wood paneled walls & hardwood floors! Downstairs master suite views sparkling pool. Auxiliary & guest bedrooms include ensuite full baths. Media room & separate game room will wow you! Recently installed generator plug-breaker box, 2 AC units, water heater, pool heater & microwave.Go see
Location
State TX
County Rockwall
Community Club House, Community Pool, Curbs, Golf, Park, Playground, Pool, Sidewalks, Tennis Court(S)
Direction From Interstate 30 exit Horizon Road (South). Turn right (Southwest) on Country Club and left (South) on Kings Pass. Turn right (North) on White Buffalo and property will be on the corner on your left.
Rooms
Dining Room 2
Interior
Interior Features Built-in Features, Cable TV Available, Cathedral Ceiling(s), Chandelier, Decorative Lighting, Double Vanity, Eat-in Kitchen, Granite Counters, Kitchen Island, Natural Woodwork, Open Floorplan, Paneling, Pantry, Sound System Wiring, Vaulted Ceiling(s), Walk-In Closet(s)
Heating Central, Fireplace(s), Natural Gas
Cooling Ceiling Fan(s), Central Air, Electric, ENERGY STAR Qualified Equipment, Multi Units, Roof Turbine(s)
Flooring Carpet, Hardwood, Tile
Fireplaces Number 2
Fireplaces Type Den, Gas Logs, Gas Starter, Glass Doors, Living Room, Metal, Outside
Equipment Home Theater
Appliance Built-in Gas Range, Commercial Grade Range, Dishwasher, Disposal, Electric Oven, Gas Cooktop, Microwave, Convection Oven, Double Oven, Plumbed For Gas in Kitchen, Vented Exhaust Fan
Heat Source Central, Fireplace(s), Natural Gas
Laundry Electric Dryer Hookup, Utility Room, Full Size W/D Area, Washer Hookup, Other
Exterior
Exterior Feature Covered Patio/Porch, Gas Grill, Rain Gutters, Lighting, Private Yard
Garage Spaces 3.0
Fence Back Yard, Fenced, Full, Gate, Metal, Wrought Iron
Pool Gunite, Heated, In Ground, Outdoor Pool, Pool Sweep, Private, Pump, Salt Water, Sport, Water Feature
Community Features Club House, Community Pool, Curbs, Golf, Park, Playground, Pool, Sidewalks, Tennis Court(s)
Utilities Available Cable Available, City Sewer, City Water, Concrete, Curbs, Electricity Available, Electricity Connected, Individual Gas Meter, Individual Water Meter, Phone Available, Sidewalk, Underground Utilities
Roof Type Composition
Garage Yes
Private Pool 1
Building
Lot Description Corner Lot, Cul-De-Sac, Landscaped, Lrg. Backyard Grass, Many Trees, Oak, On Golf Course, Sprinkler System, Steep Slope, Subdivision
Story Two
Foundation Slab
Structure Type Brick
Schools
Elementary Schools Dorothy Smith Pullen
Middle Schools Cain
High Schools Heath
School District Rockwall Isd
Others
Restrictions Development
Ownership See Tax Records
Acceptable Financing Cash, Conventional
Listing Terms Cash, Conventional
Financing Cash
Read Less

©2024 North Texas Real Estate Information Systems.
Bought with Sharon Archer • Better Homes & Gardens, Winans



