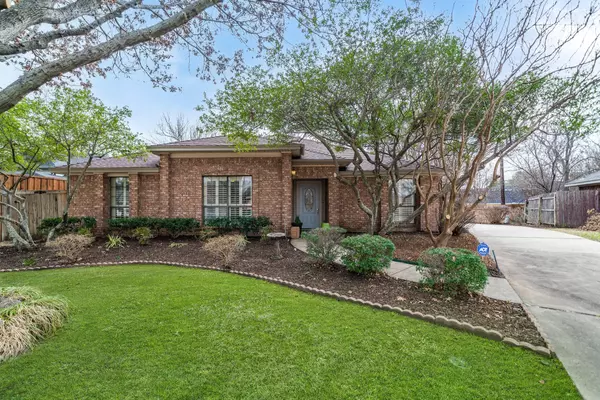For more information regarding the value of a property, please contact us for a free consultation.
2407 Shadow Lane Drive Mckinney, TX 75072
Want to know what your home might be worth? Contact us for a FREE valuation!

Our team is ready to help you sell your home for the highest possible price ASAP
Key Details
Property Type Single Family Home
Sub Type Single Family Residence
Listing Status Sold
Purchase Type For Sale
Square Footage 2,153 sqft
Price per Sqft $197
Subdivision Raintree Estates
MLS Listing ID 20236687
Sold Date 03/17/23
Style Traditional
Bedrooms 3
Full Baths 2
HOA Y/N None
Year Built 1983
Annual Tax Amount $6,478
Lot Size 9,147 Sqft
Acres 0.21
Property Description
Beautifully updated, North facing, single story, in the quiet tree lined neighborhood, Raintree Estates. Minutes from downtown McKinney! Upon entering this traditional, 3 Bed, 2 Bath, ranch style home you are welcomed into a large, bright, open living and dining area. Stunning wood flooring flows throughout most of the home, including the eat in kitchen. The chef in your family will love the SS double ovens, cooktop and expansive granite countertops, along with scads of cabinet storage! Dreamy is the best way to describe the master retreat. Just imagine yourself soaking in the gorgeous claw foot tub in the updated ensuite bath after a long day. Not included in the square footage is an enclosed sun room. This Awesome flex space could be used as an office, gameroom, or craft room. An extra long drive way leads to the 2 car garage and an AC'd workshop with bathroom. Could be your man cave, she cave, office, craft room, studio, The possibilities are endless for this space!!
Location
State TX
County Collin
Community Curbs, Jogging Path/Bike Path, Park, Sidewalks
Direction See Google Maps
Rooms
Dining Room 2
Interior
Interior Features Built-in Features, Cable TV Available, Chandelier, Decorative Lighting, Double Vanity, Eat-in Kitchen, Granite Counters, High Speed Internet Available, Pantry, Sound System Wiring, Vaulted Ceiling(s), Wainscoting, Walk-In Closet(s)
Heating Central
Cooling Central Air
Flooring Carpet, Tile, Wood
Fireplaces Number 1
Fireplaces Type Family Room
Appliance Dishwasher, Disposal, Microwave, Double Oven, Plumbed For Gas in Kitchen, Refrigerator, Tankless Water Heater, Vented Exhaust Fan
Heat Source Central
Laundry Utility Room, Full Size W/D Area
Exterior
Exterior Feature Covered Patio/Porch, Rain Gutters, Private Yard, Storage
Garage Spaces 2.0
Fence Back Yard, Fenced, Privacy, Wood
Community Features Curbs, Jogging Path/Bike Path, Park, Sidewalks
Utilities Available Cable Available, City Sewer, City Water, Concrete, Curbs, Electricity Available, Electricity Connected, Sidewalk
Roof Type Composition
Garage Yes
Building
Lot Description Landscaped, Many Trees, Sprinkler System
Story One
Foundation Slab
Structure Type Brick
Schools
Elementary Schools Slaughter
Middle Schools Dr Jack Cockrill
High Schools Mckinney
School District Mckinney Isd
Others
Acceptable Financing Cash, Conventional, FHA
Listing Terms Cash, Conventional, FHA
Financing VA
Read Less

©2024 North Texas Real Estate Information Systems.
Bought with Jory Walker • Ebby Halliday, REALTORS
GET MORE INFORMATION


