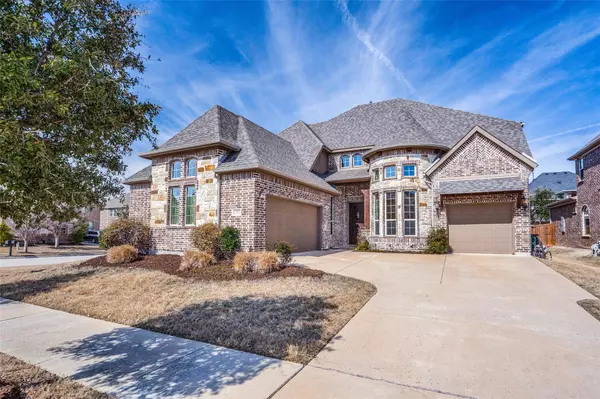For more information regarding the value of a property, please contact us for a free consultation.
12824 Flatiron Trail Frisco, TX 75035
Want to know what your home might be worth? Contact us for a FREE valuation!

Our team is ready to help you sell your home for the highest possible price ASAP
Key Details
Property Type Single Family Home
Sub Type Single Family Residence
Listing Status Sold
Purchase Type For Sale
Square Footage 4,306 sqft
Price per Sqft $228
Subdivision Richwoods Ph Sixteen
MLS Listing ID 20264179
Sold Date 04/03/23
Style Traditional
Bedrooms 5
Full Baths 4
Half Baths 1
HOA Fees $50
HOA Y/N Mandatory
Year Built 2015
Annual Tax Amount $12,798
Lot Size 8,145 Sqft
Acres 0.187
Property Description
Stunning 5 bedroom K-Hovnanian home in the highly sought after gated & guarded community of Richwoods! Located with convenient access to Hwy 121, top rated schools, shopping & dining. Beautifully selected finish outs adorn this manor such as hardwood floors, granite counters, double ovens, oversized kitchen island, plantation shutters throughout, vaulted ceilings, large walk-in closets, his & hers primary suite vanities, tankless water heaters, 8 foot solid core doors, LED uplighting, surround sound & so much more! Enjoy your private office with a tall turret, stained French doors & storage closet or retire to the upstairs media room with elevated bar top seating, surround sound & theater lighting. Kids will have ample space to play in their large game room, spacious bedrooms & large backyard. Guests can enjoy a private room downstairs with their own ensuite bathroom or join you in a large dining space perfect for family gatherings. This property truly has it all! Won't last long!!
Location
State TX
County Collin
Community Club House, Community Pool, Curbs, Gated, Greenbelt, Jogging Path/Bike Path, Park, Playground, Pool, Sidewalks
Direction Head North on Coit Rd from Highway 121, Right on College Pkwy, Left on Celtic Way, Left on Flatiron. Home will be the last one on your right.
Rooms
Dining Room 2
Interior
Interior Features Built-in Features, Cable TV Available, Decorative Lighting, Double Vanity, Dry Bar, Eat-in Kitchen, Flat Screen Wiring, Granite Counters, High Speed Internet Available, Kitchen Island, Open Floorplan, Pantry, Smart Home System, Sound System Wiring, Vaulted Ceiling(s), Walk-In Closet(s)
Heating Natural Gas
Cooling Attic Fan, Ceiling Fan(s), Central Air, Electric
Flooring Carpet, Ceramic Tile, Hardwood
Fireplaces Number 1
Fireplaces Type Den, Gas, Gas Starter, Living Room, Stone
Appliance Built-in Gas Range, Dishwasher, Disposal, Gas Oven, Microwave, Double Oven, Tankless Water Heater, Vented Exhaust Fan
Heat Source Natural Gas
Laundry Utility Room, Full Size W/D Area, Washer Hookup
Exterior
Exterior Feature Covered Patio/Porch, Garden(s), Rain Gutters, Lighting
Garage Spaces 3.0
Fence Gate, Metal, Wood
Community Features Club House, Community Pool, Curbs, Gated, Greenbelt, Jogging Path/Bike Path, Park, Playground, Pool, Sidewalks
Utilities Available City Sewer, City Water, Curbs, Electricity Connected, Natural Gas Available, Sidewalk
Roof Type Composition
Garage Yes
Building
Lot Description Corner Lot, Few Trees, Interior Lot, Landscaped, Sprinkler System, Subdivision
Story Two
Foundation Slab
Structure Type Brick,Wood
Schools
Elementary Schools Talley
Middle Schools Lawler
High Schools Centennial
School District Frisco Isd
Others
Ownership See Tax Records
Financing Conventional
Special Listing Condition Aerial Photo, Survey Available
Read Less

©2024 North Texas Real Estate Information Systems.
Bought with Michelle Gao • U Property Management
GET MORE INFORMATION


