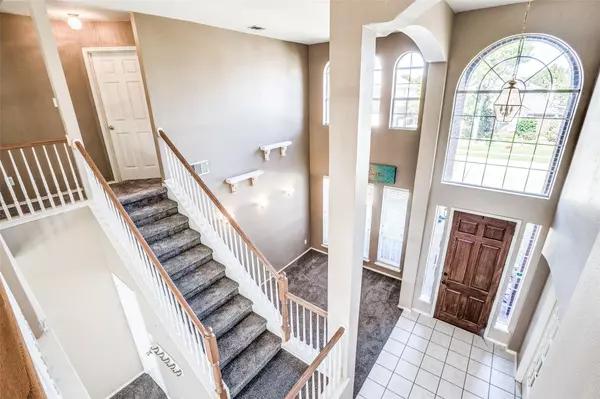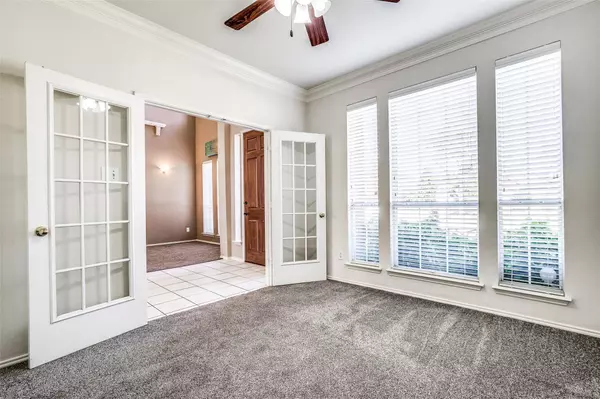For more information regarding the value of a property, please contact us for a free consultation.
3512 Saint Johns Drive Denton, TX 76210
Want to know what your home might be worth? Contact us for a FREE valuation!

Our team is ready to help you sell your home for the highest possible price ASAP
Key Details
Property Type Single Family Home
Sub Type Single Family Residence
Listing Status Sold
Purchase Type For Sale
Square Footage 3,137 sqft
Price per Sqft $148
Subdivision Oakmont Ii Sec Iic
MLS Listing ID 20190139
Sold Date 04/06/23
Style Traditional
Bedrooms 5
Full Baths 2
Half Baths 1
HOA Fees $66/qua
HOA Y/N Mandatory
Year Built 2003
Annual Tax Amount $7,125
Lot Size 7,021 Sqft
Acres 0.1612
Property Description
This beautiful two-story home has five bedrooms plus an office. The master bedroom is down stairs with four bedrooms upstairs. Family fun gameroom upstairs with double doors to watch movies and play. Double french glass doors lead to the office downstairs. Two and a half bathrooms The open concept living space is full of natural light from the wall of windows, and soaring high ceiling in the dining and living areas. The open kitchen features a gas cooktop, matching appliances, and island. The kitchen opens to the large family room with gas log fireplace. HOA includes a community pool and playground right around the corner. This home is conveniently located near 2499 and Robinson in Denton, only minutes to I35. This home is move in ready. Come take a look and fall in love!
Location
State TX
County Denton
Direction Down 2499 from I35 Left on Robinson and left on Harvard then left on Saint Johns house is on the left.
Rooms
Dining Room 2
Interior
Interior Features Double Vanity, High Speed Internet Available, Kitchen Island, Open Floorplan, Pantry, Vaulted Ceiling(s), Walk-In Closet(s)
Heating Central, Electric, Fireplace(s)
Cooling Ceiling Fan(s), Gas
Flooring Carpet, Ceramic Tile
Fireplaces Number 1
Fireplaces Type Gas Logs
Appliance Built-in Gas Range, Dishwasher, Disposal, Gas Cooktop, Gas Water Heater, Microwave, Trash Compactor, Vented Exhaust Fan
Heat Source Central, Electric, Fireplace(s)
Exterior
Garage Spaces 2.0
Fence Back Yard, Brick, Wood
Utilities Available Cable Available, City Sewer, City Water, Curbs, Electricity Connected, Individual Gas Meter, Individual Water Meter, Sidewalk, Underground Utilities
Roof Type Shingle
Garage Yes
Building
Lot Description Interior Lot, Landscaped, Lrg. Backyard Grass, Sprinkler System
Story Two
Foundation Slab
Structure Type Brick
Schools
Elementary Schools Nelson
School District Denton Isd
Others
Restrictions No Known Restriction(s)
Ownership Stephen and Vanessa Warren
Acceptable Financing Cash, Conventional, FHA, VA Loan
Listing Terms Cash, Conventional, FHA, VA Loan
Financing VA
Read Less

©2025 North Texas Real Estate Information Systems.
Bought with Tammy Gill • JPAR Southlake



