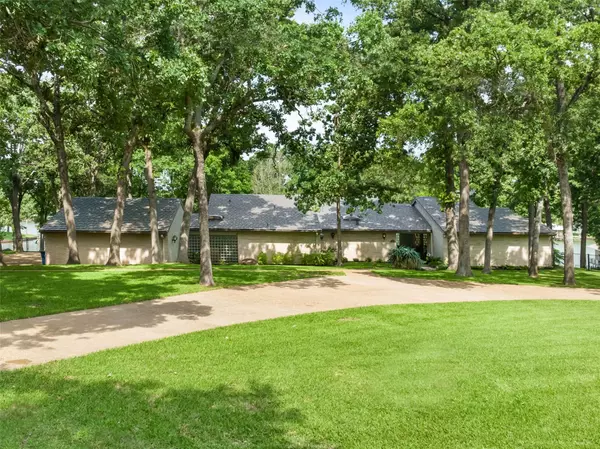For more information regarding the value of a property, please contact us for a free consultation.
1313 Sunset Court Tool, TX 75143
Want to know what your home might be worth? Contact us for a FREE valuation!

Our team is ready to help you sell your home for the highest possible price ASAP
Key Details
Property Type Single Family Home
Sub Type Single Family Residence
Listing Status Sold
Purchase Type For Sale
Square Footage 3,187 sqft
Price per Sqft $611
Subdivision Red Sail
MLS Listing ID 20266888
Sold Date 04/14/23
Bedrooms 4
Full Baths 3
HOA Y/N None
Year Built 1978
Lot Size 1.366 Acres
Acres 1.366
Property Description
1313 Sunset Court is an opportunity not to be missed! Renovated Mid-Century Modern home on 4 waterfront lots have been combined and replatted into 1 luxuriously massive waterfront estate sized setting that is both elegant and relaxed. Architecturally designed for an immersive lake living experience. Approx 3300 sq ft incl guest house, 3 bd, 3 ba, Oversized 3 car Garage, 2 living areas plus an office, single story sprawling brick home with top of the line finishes including a new Alco metal roof that features a massive Great Room with floor to ceiling windows, elevated gourmet kitchen with Viking range and fridge, wine storage, massive granite counter space. Master suite is one of my favorite features, secluded wing of the home with gorgeous lake views, sitting room, new bathroom with spa style walk-in shower and tons of closet space. The 225 sq ft Guest house is setup as artist studio and features lakeviews. Shoreline features the deepest water depth on west CCL.
Location
State TX
County Henderson
Direction Hwy 175 East, Exit onto 274 go right, Left on Mason, Left on Jefferson Downs, Left on Emma Dr, Follow to Sunset Court home on Left
Rooms
Dining Room 1
Interior
Interior Features Decorative Lighting, Open Floorplan, Walk-In Closet(s)
Heating Central, Electric
Cooling Central Air, Electric
Flooring Ceramic Tile, Laminate
Fireplaces Number 1
Fireplaces Type Gas Logs
Appliance Dishwasher, Electric Oven, Gas Range, Microwave, Vented Exhaust Fan
Heat Source Central, Electric
Exterior
Exterior Feature Covered Patio/Porch
Garage Spaces 3.0
Utilities Available MUD Sewer, MUD Water
Waterfront Description Lake Front
Roof Type Composition
Garage Yes
Building
Lot Description Acreage, Few Trees, Lrg. Backyard Grass, Sprinkler System
Story One
Foundation Slab
Structure Type Brick
Schools
Elementary Schools Malakoff
Middle Schools Malakoff
High Schools Malakoff
School District Malakoff Isd
Others
Ownership See Agent
Acceptable Financing Cash, Conventional, Texas Vet, VA Loan
Listing Terms Cash, Conventional, Texas Vet, VA Loan
Financing Conventional
Read Less

©2025 North Texas Real Estate Information Systems.
Bought with Debbie French • Ebby Halliday Realtors



