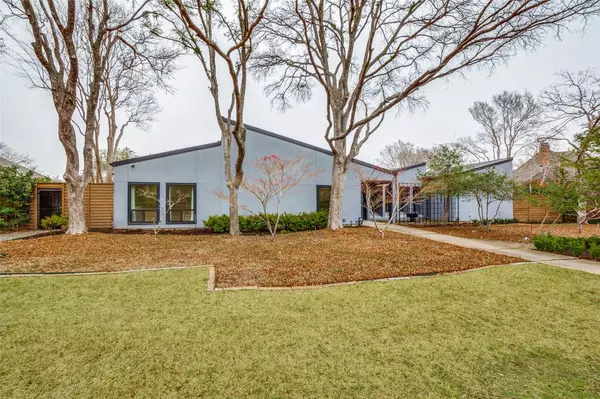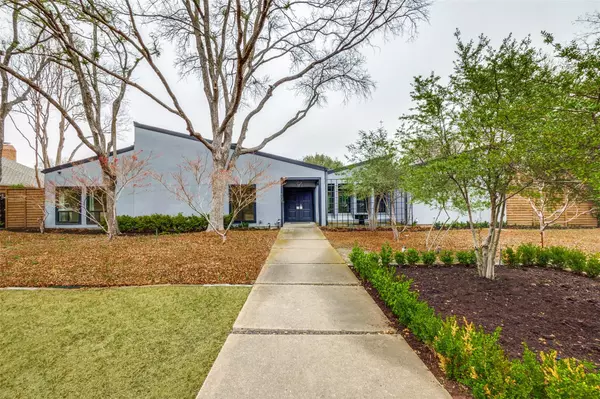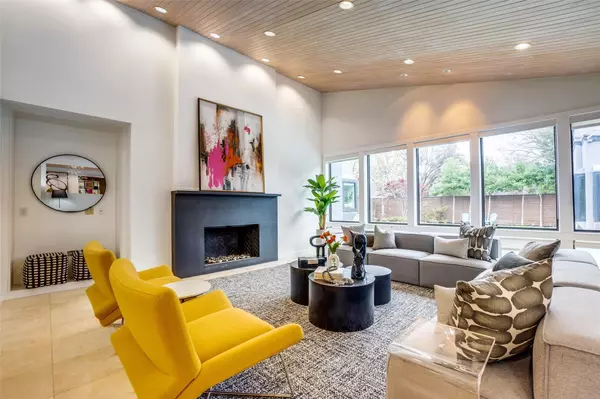For more information regarding the value of a property, please contact us for a free consultation.
6605 Forestshire Drive Dallas, TX 75230
Want to know what your home might be worth? Contact us for a FREE valuation!

Our team is ready to help you sell your home for the highest possible price ASAP
Key Details
Property Type Single Family Home
Sub Type Single Family Residence
Listing Status Sold
Purchase Type For Sale
Square Footage 4,490 sqft
Price per Sqft $389
Subdivision Forest Place
MLS Listing ID 20267767
Sold Date 04/14/23
Style Contemporary/Modern,Mid-Century Modern
Bedrooms 4
Full Baths 4
HOA Fees $64/ann
HOA Y/N Mandatory
Year Built 1981
Annual Tax Amount $33,030
Lot Size 0.370 Acres
Acres 0.37
Property Description
Modern masterpiece in Preston Hollow with striking architectural design situated on oversized 110x146 lot w open living floorplan for entertaining. U-Shaped Design showcases a large pool and tree-filled views from every room. Gourmet kitchen has an oversized center island and Bar. 2 additional living areas. Master suite w fireplace & marble spa bath w his-her closets, steam shower & separate soaking tub. Sparkling pool was replastered in Feb. Close to dining, shopping & entertainment, with easy access to both Central Expwy and Tollway.
Location
State TX
County Dallas
Direction Between Preston and Hillcrest, south of Forest Lane. From Forest turn south onto Forestshire
Rooms
Dining Room 2
Interior
Interior Features Built-in Wine Cooler, Cable TV Available, Decorative Lighting, High Speed Internet Available, Wet Bar
Heating Central, Natural Gas, Zoned
Cooling Central Air, Electric, Zoned
Flooring Carpet, Stone
Fireplaces Number 3
Fireplaces Type Gas Starter, Master Bedroom
Appliance Built-in Refrigerator, Dishwasher, Disposal, Gas Cooktop, Ice Maker, Double Oven, Plumbed For Gas in Kitchen, Trash Compactor, Water Purifier
Heat Source Central, Natural Gas, Zoned
Laundry Gas Dryer Hookup, Full Size W/D Area, Washer Hookup
Exterior
Exterior Feature Covered Deck, Covered Patio/Porch
Garage Spaces 2.0
Fence Other
Pool Gunite, In Ground, Water Feature
Utilities Available City Sewer, City Water
Roof Type Metal
Garage Yes
Private Pool 1
Building
Lot Description Few Trees, Landscaped, Lrg. Backyard Grass
Story One
Foundation Slab
Structure Type Stucco
Schools
Elementary Schools Pershing
Middle Schools Benjamin Franklin
High Schools Hillcrest
School District Dallas Isd
Others
Ownership Of Record
Acceptable Financing Cash, Conventional, FHA, VA Loan
Listing Terms Cash, Conventional, FHA, VA Loan
Financing Cash
Read Less

©2024 North Texas Real Estate Information Systems.
Bought with Penelope Rivenbark • Ebby Halliday, REALTORS



