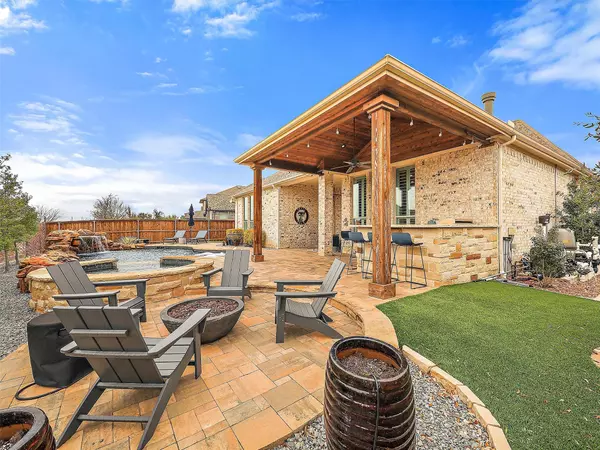For more information regarding the value of a property, please contact us for a free consultation.
16627 Sweetgum Road Frisco, TX 75033
Want to know what your home might be worth? Contact us for a FREE valuation!

Our team is ready to help you sell your home for the highest possible price ASAP
Key Details
Property Type Single Family Home
Sub Type Single Family Residence
Listing Status Sold
Purchase Type For Sale
Square Footage 3,065 sqft
Price per Sqft $303
Subdivision Hollyhock Ph 1B & 1C
MLS Listing ID 20278609
Sold Date 04/20/23
Style Traditional
Bedrooms 4
Full Baths 3
Half Baths 1
HOA Fees $175/qua
HOA Y/N Mandatory
Year Built 2019
Annual Tax Amount $11,511
Lot Size 9,626 Sqft
Acres 0.221
Property Description
East facing Highland Home with a Huntington finish-out including high ceilings on a large lot with pool and spa, covered patio and outdoor kitchen. The backyard is virtually maintenance free with artificial turf by Luxe Blades. Gourmet kitchen has extensive custom white Shaker cabinets with quartz countertops, farm sink, 5 burner gas cooktop, double ovens and enormous islands. Master suite is oversized with abundant natural light, spa bath and an awesome custom closet by Closet Envy. Fully equipped Media room for movie night or the ball game. Beautiful hardwoods, upgraded carpet and tile. Plantation shutters throughout and all draperies to stay. Move-in ready with a 3-car garage to boot!
Location
State TX
County Denton
Community Club House, Community Pool, Community Sprinkler, Greenbelt, Jogging Path/Bike Path, Lake, Park, Perimeter Fencing, Playground
Direction From 380 head south on Hollyhock Rd, left on Tumblegreass Rd, left on Sweetgum Rd. The property will be on the left.
Rooms
Dining Room 1
Interior
Interior Features Cable TV Available, Decorative Lighting, Eat-in Kitchen, Flat Screen Wiring, Granite Counters, High Speed Internet Available, Kitchen Island, Open Floorplan, Pantry, Sound System Wiring, Vaulted Ceiling(s), Walk-In Closet(s)
Heating Central, Natural Gas, Zoned, Other
Cooling Attic Fan, Ceiling Fan(s), Central Air, Electric, Zoned, Other
Flooring Carpet, Ceramic Tile, Wood
Fireplaces Number 1
Fireplaces Type Decorative, Gas, Gas Logs, Gas Starter, Heatilator, Metal
Appliance Dishwasher, Disposal, Electric Oven, Gas Cooktop, Gas Water Heater, Microwave, Convection Oven, Double Oven, Plumbed For Gas in Kitchen, Tankless Water Heater, Vented Exhaust Fan
Heat Source Central, Natural Gas, Zoned, Other
Laundry Electric Dryer Hookup, Utility Room, Full Size W/D Area, Washer Hookup
Exterior
Exterior Feature Covered Patio/Porch, Rain Gutters, Lighting
Garage Spaces 3.0
Fence Wood
Pool Gunite, In Ground, Outdoor Pool, Pool/Spa Combo
Community Features Club House, Community Pool, Community Sprinkler, Greenbelt, Jogging Path/Bike Path, Lake, Park, Perimeter Fencing, Playground
Utilities Available All Weather Road, Asphalt, Cable Available, City Sewer, City Water, Community Mailbox, Curbs, Electricity Available, Electricity Connected, Individual Gas Meter, Individual Water Meter, Natural Gas Available, Phone Available, Sidewalk, Underground Utilities
Roof Type Composition,Shingle
Garage Yes
Private Pool 1
Building
Lot Description Few Trees, Interior Lot, Landscaped, Sprinkler System, Subdivision
Story One
Foundation Slab
Structure Type Brick
Schools
Elementary Schools Newman
Middle Schools Nelson
High Schools Panther Creek
School District Frisco Isd
Others
Ownership Of record.
Acceptable Financing Cash, Conventional, FHA, VA Loan
Listing Terms Cash, Conventional, FHA, VA Loan
Financing Cash
Read Less

©2024 North Texas Real Estate Information Systems.
Bought with Sakina Ismaelbay • 1152 Realty
GET MORE INFORMATION


