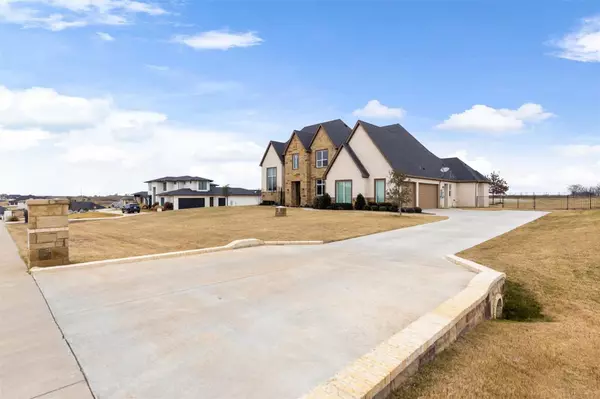For more information regarding the value of a property, please contact us for a free consultation.
12325 Dolce Vita Drive Fort Worth, TX 76126
Want to know what your home might be worth? Contact us for a FREE valuation!

Our team is ready to help you sell your home for the highest possible price ASAP
Key Details
Property Type Single Family Home
Sub Type Single Family Residence
Listing Status Sold
Purchase Type For Sale
Square Footage 4,458 sqft
Price per Sqft $280
Subdivision Bella Flora
MLS Listing ID 20227400
Sold Date 04/17/23
Style Split Level,Traditional
Bedrooms 4
Full Baths 4
Half Baths 1
HOA Fees $41/ann
HOA Y/N Mandatory
Year Built 2017
Annual Tax Amount $12,369
Lot Size 1.020 Acres
Acres 1.02
Property Description
A stunning modern traditional in Bella Ranch with endless unobstructed views of peaceful prairie and spectacular western sunsets! The details of the architectural design and construction come together beautifully in this custom home tucked on a quiet street at the back of the gated neighborhood. Upon entering the home, you'll notice the engineered wood floors beaming across the open floor plan and into the chef's kitchen. Your indoor living space extends outdoors upon opening 2 sets of panoramic sliding glass doors for easy transition to the covered patio and heated pool. Who needs a vacation when you have a boutique hotel suite as your primary bedroom? The ensuite is complete w marble countertops, soaking tub, walk through shower and luxury bathroom lockers. This incredibly versatile floor plan offers a media room, office and game room and ensures comfort for the whole family. Only 25 min. SW of downtown FW, you'll enjoy rolling hills, wildlife sightings, and top-rated Aledo schools.
Location
State TX
County Tarrant
Community Gated, Greenbelt, Perimeter Fencing
Direction From US 377 North, Turn right on Bella Italia Dr., Turn left on Bella Vino Dr., turn right on Bella Vita Dr., Turn left on Bella Dio Dr., turn right on Bella Colina Dr. which turns into Dolce Vita. House on right.
Rooms
Dining Room 2
Interior
Interior Features Cable TV Available, Chandelier, Decorative Lighting, Double Vanity, Eat-in Kitchen, Flat Screen Wiring, High Speed Internet Available, Kitchen Island, Open Floorplan, Walk-In Closet(s), In-Law Suite Floorplan
Heating Central, Electric
Cooling Ceiling Fan(s), Central Air, Electric
Flooring Carpet, Ceramic Tile, Luxury Vinyl Plank
Fireplaces Number 2
Fireplaces Type Gas, Gas Logs, Gas Starter, Wood Burning
Appliance Built-in Gas Range, Dishwasher, Disposal, Electric Oven, Gas Cooktop
Heat Source Central, Electric
Laundry Electric Dryer Hookup, Utility Room, Full Size W/D Area, Washer Hookup
Exterior
Exterior Feature Covered Patio/Porch, Rain Gutters, Lighting
Garage Spaces 3.0
Fence Wrought Iron
Pool Gunite, Heated, In Ground, Outdoor Pool
Community Features Gated, Greenbelt, Perimeter Fencing
Utilities Available Aerobic Septic, Underground Utilities, Well
Roof Type Composition
Garage Yes
Private Pool 1
Building
Lot Description Acreage
Story Two
Foundation Slab
Structure Type Brick,Rock/Stone
Schools
Elementary Schools Vandagriff
Middle Schools Aledo
High Schools Aledo
School District Aledo Isd
Others
Ownership Jimmie Jones IrrevocableTrust FBO JaniceJonesBandy
Acceptable Financing Cash, Conventional
Listing Terms Cash, Conventional
Financing Conventional
Read Less

©2024 North Texas Real Estate Information Systems.
Bought with Jennifer Cohn • Burt Ladner Real Estate LLC
GET MORE INFORMATION




