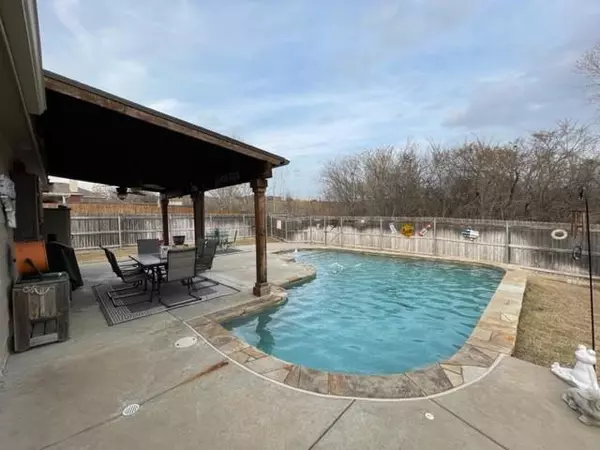For more information regarding the value of a property, please contact us for a free consultation.
3336 Lake Hill Lane Fort Worth, TX 76053
Want to know what your home might be worth? Contact us for a FREE valuation!

Our team is ready to help you sell your home for the highest possible price ASAP
Key Details
Property Type Single Family Home
Sub Type Single Family Residence
Listing Status Sold
Purchase Type For Sale
Square Footage 2,071 sqft
Price per Sqft $200
Subdivision Lakeview Add
MLS Listing ID 20269427
Sold Date 04/19/23
Style Traditional
Bedrooms 4
Full Baths 2
HOA Fees $30
HOA Y/N Mandatory
Year Built 2003
Annual Tax Amount $7,455
Lot Size 7,143 Sqft
Acres 0.164
Property Description
*** OPEN HOUSE SUNDAY MARCH 26 FROM 2-4*** Just in time for summer fun in the pool and relaxing in your own backyard oasis! This meticulously maintained 4-2-2 corner lot home in the Lakeview Addition is move in ready and in the sought after HEB school district. The split bedroom floor plan provides great privacy for the owners suite away from the other 3 bedrooms and the open floor plan is spacious and ideal for entertaining or large family gatherings. The well maintained backyard, covered patio and salt water pool is an inviting backdrop to create lasting memories with family and friends. There is also an HOA maintained lake with jogging trail, green space and a gazebo available for outdoor get togethers. Minutes away from shopping, entertainment and highways this home will not last long!
Location
State TX
County Tarrant
Community Greenbelt, Jogging Path/Bike Path, Lake
Direction Accessible from 820 or 183. Take HWY 10 east from 820 to Lake Hill Ln and go right, house is down 3/4 a mile on the left.
Rooms
Dining Room 2
Interior
Interior Features Cable TV Available, Chandelier, Decorative Lighting, Double Vanity, Eat-in Kitchen, High Speed Internet Available, Open Floorplan, Pantry, Vaulted Ceiling(s), Walk-In Closet(s)
Heating Central, Natural Gas
Cooling Central Air
Flooring Bamboo, Ceramic Tile
Fireplaces Number 1
Fireplaces Type Gas Logs
Appliance Dishwasher, Disposal, Gas Range, Microwave, Plumbed For Gas in Kitchen, Vented Exhaust Fan
Heat Source Central, Natural Gas
Laundry Electric Dryer Hookup, Gas Dryer Hookup, Utility Room, Full Size W/D Area, Washer Hookup
Exterior
Exterior Feature Covered Patio/Porch, Rain Gutters, Lighting
Garage Spaces 2.0
Fence Fenced
Pool In Ground, Salt Water
Community Features Greenbelt, Jogging Path/Bike Path, Lake
Utilities Available Cable Available, City Sewer, City Water, Curbs, Electricity Connected, Individual Gas Meter
Roof Type Shingle
Garage Yes
Private Pool 1
Building
Lot Description Corner Lot, Interior Lot, Landscaped, Lrg. Backyard Grass, Sprinkler System, Subdivision
Story One
Foundation Slab
Structure Type Brick
Schools
Elementary Schools Bellaire
High Schools Bell
School District Hurst-Euless-Bedford Isd
Others
Ownership Gillespie
Acceptable Financing Contract
Listing Terms Contract
Financing FHA
Read Less

©2024 North Texas Real Estate Information Systems.
Bought with Vicki Redding • Better Homes & Gardens, Winans
GET MORE INFORMATION


