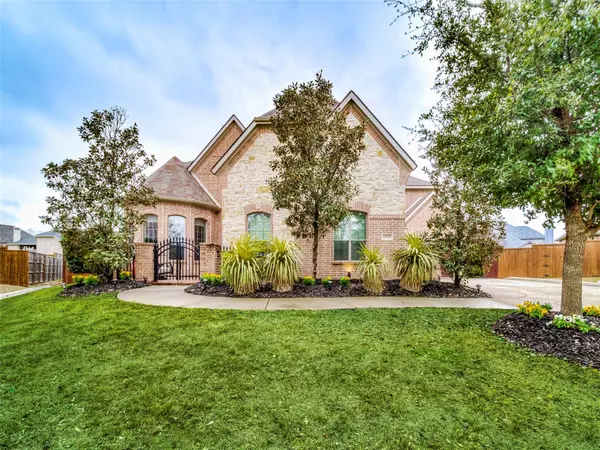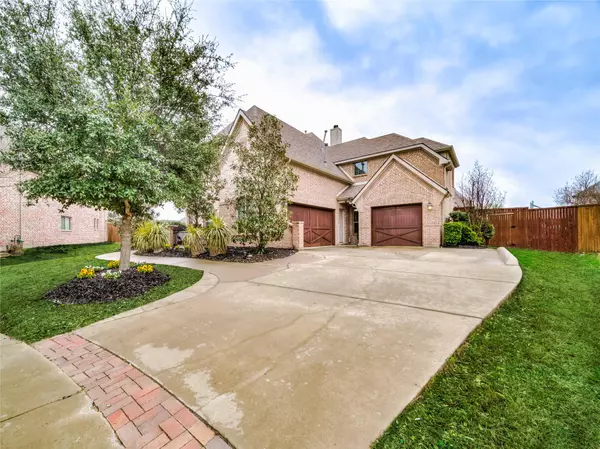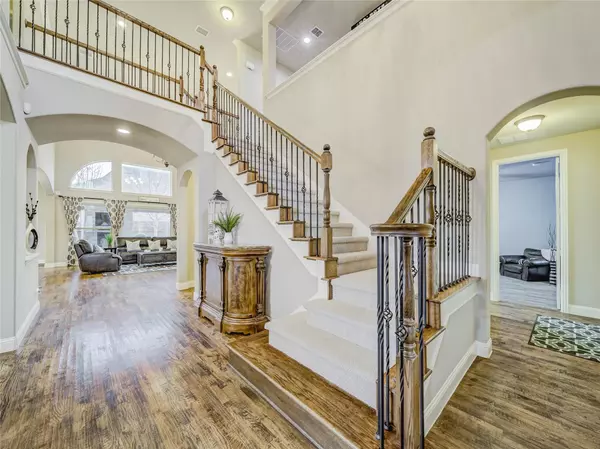For more information regarding the value of a property, please contact us for a free consultation.
15199 Bardwell Lane Frisco, TX 75035
Want to know what your home might be worth? Contact us for a FREE valuation!

Our team is ready to help you sell your home for the highest possible price ASAP
Key Details
Property Type Single Family Home
Sub Type Single Family Residence
Listing Status Sold
Purchase Type For Sale
Square Footage 4,325 sqft
Price per Sqft $289
Subdivision Villages Of Stonelake Estates
MLS Listing ID 20282879
Sold Date 04/21/23
Bedrooms 5
Full Baths 4
Half Baths 1
HOA Fees $54/ann
HOA Y/N Mandatory
Year Built 2012
Lot Size 0.300 Acres
Acres 0.3
Lot Dimensions 28 X 164 X 158
Property Description
Stunning Drees home offers the perfect combination of luxury, functionality, and entertainment with 5 spacious Bedrooms, 5 bathrooms, an office, game & media rooms. The gourmet kitchen is a chef's dream with granite counters, an island, walk-in pantry, perfect for cooking and entertaining guests. Exceptional upgrades of crown molding, vaulted ceilings, hand-scraped wood floors, and much more. The 20 ft ceiling in the living room creates a grand and welcoming atmosphere, while the chandelier adds a touch of elegance. For those who love to entertain, the backyard is an oasis featuring a salt-water swimming pool, golf putting green, corn hole, basketball court, and an impressive outdoor kitchen equipped with grills, a cooler, and a fireplace. With all of these amenities, you'll never want to leave your backyard. Located in the award-winning Frisco ISD, Plus, with its location on a cul-de-sac, you'll enjoy peace and quiet while still being close to everything.
Location
State TX
County Collin
Community Community Pool, Curbs, Greenbelt, Jogging Path/Bike Path
Direction From Hwy 121 go north on Independence Parkway, turn right on Eldorado Parkway, right on Palm Springs, Right on Camden Lane, Left on Bardwell Lane
Rooms
Dining Room 2
Interior
Interior Features Cable TV Available, Decorative Lighting, Double Vanity, Eat-in Kitchen, Granite Counters, High Speed Internet Available, Kitchen Island, Open Floorplan, Sound System Wiring, Vaulted Ceiling(s), Walk-In Closet(s)
Heating Central, Fireplace(s), Natural Gas, Zoned
Cooling Ceiling Fan(s), Central Air, Zoned
Flooring Carpet, Ceramic Tile, Hardwood, Laminate
Fireplaces Number 1
Fireplaces Type Gas, Gas Starter, Living Room, Wood Burning
Appliance Dishwasher, Disposal, Gas Cooktop, Gas Water Heater, Microwave, Convection Oven, Double Oven, Plumbed For Gas in Kitchen, Vented Exhaust Fan
Heat Source Central, Fireplace(s), Natural Gas, Zoned
Laundry Electric Dryer Hookup, Utility Room, Full Size W/D Area, Washer Hookup
Exterior
Exterior Feature Covered Patio/Porch, Rain Gutters, Outdoor Grill, Outdoor Kitchen
Garage Spaces 3.0
Fence Wood
Pool Gunite, In Ground, Salt Water
Community Features Community Pool, Curbs, Greenbelt, Jogging Path/Bike Path
Utilities Available Cable Available, City Sewer, City Water, Concrete, Curbs, Sidewalk, Underground Utilities
Roof Type Composition
Garage Yes
Private Pool 1
Building
Lot Description Cul-De-Sac, Few Trees, Interior Lot, Landscaped, Lrg. Backyard Grass, Sprinkler System, Subdivision
Story Two
Foundation Slab
Structure Type Brick,Rock/Stone
Schools
Elementary Schools Ashley
Middle Schools Roach
High Schools Independence
School District Frisco Isd
Others
Ownership See Agent
Acceptable Financing Cash, Conventional, VA Loan
Listing Terms Cash, Conventional, VA Loan
Financing Conventional
Read Less

©2025 North Texas Real Estate Information Systems.
Bought with Prerna Handa • Beam Real Estate, LLC



