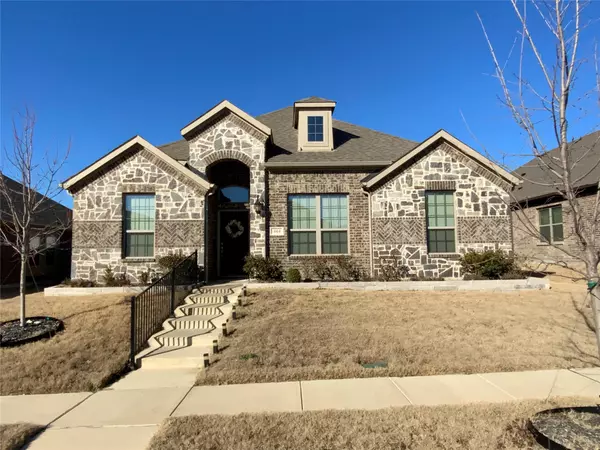For more information regarding the value of a property, please contact us for a free consultation.
404 Lily Trail Red Oak, TX 75154
Want to know what your home might be worth? Contact us for a FREE valuation!

Our team is ready to help you sell your home for the highest possible price ASAP
Key Details
Property Type Single Family Home
Sub Type Single Family Residence
Listing Status Sold
Purchase Type For Sale
Square Footage 1,715 sqft
Price per Sqft $206
Subdivision Harmony Ph 4
MLS Listing ID 20226221
Sold Date 04/26/23
Style Traditional
Bedrooms 4
Full Baths 2
HOA Fees $50/ann
HOA Y/N Mandatory
Year Built 2020
Annual Tax Amount $6,224
Lot Size 6,621 Sqft
Acres 0.152
Property Description
Affordable home mortgage program available! 100% Financing, No minimum credit score, Household income of $100,000 or less! Here's the charming, like new, single-story home that you have been looking for! This inspiring floorplan offers an open concept living with an open family room, lots of windows for natural light, and electric fireplace with ceramic logs for those cozy evenings at home. Kitchen offers an oversized granite island with a large dining area, stainless steel appliances. The master bedroom features an en-suite complete with a luxurious garden tub, separate oversized shower, dual sink vanity and walk-in closet. Use the flex space as a home office, library, study station, an extra bedroom or anything else that requires peace and quiet. The HOA amenities include a community park and splash pad. All measurements are approximate. Buyer should verify all info. TV wall mounts and backyard storage unit will convey with sale.
Location
State TX
County Ellis
Community Community Pool, Curbs, Jogging Path/Bike Path, Playground, Sidewalks
Direction Ovilla Road to UHL turn right onto Harmony Way into subdivision. Take Harmony Way down to turn left on Finlee Lane and Left on Lily Trail.
Rooms
Dining Room 1
Interior
Interior Features Decorative Lighting, Granite Counters, Kitchen Island, Pantry, Walk-In Closet(s)
Heating Central, Fireplace(s)
Cooling Ceiling Fan(s), Central Air
Flooring Carpet, Tile
Fireplaces Number 1
Fireplaces Type Family Room, Heatilator
Appliance Dishwasher, Disposal, Electric Range, Microwave
Heat Source Central, Fireplace(s)
Laundry Electric Dryer Hookup, Utility Room, Full Size W/D Area
Exterior
Exterior Feature Covered Patio/Porch, Playground
Garage Spaces 2.0
Fence Back Yard, Privacy, Wood
Community Features Community Pool, Curbs, Jogging Path/Bike Path, Playground, Sidewalks
Utilities Available City Sewer, City Water, Curbs, Sidewalk, Underground Utilities
Roof Type Composition
Garage Yes
Building
Lot Description Interior Lot, Landscaped, Lrg. Backyard Grass, Sprinkler System, Subdivision
Story One
Foundation Slab
Structure Type Brick,Rock/Stone
Schools
Elementary Schools Russell Schupmann
School District Red Oak Isd
Others
Ownership See Tax Records
Acceptable Financing Cash, Conventional, FHA, VA Loan
Listing Terms Cash, Conventional, FHA, VA Loan
Financing Cash
Read Less

©2024 North Texas Real Estate Information Systems.
Bought with Jarrett Webb • Keller Williams Urban Dallas
GET MORE INFORMATION


