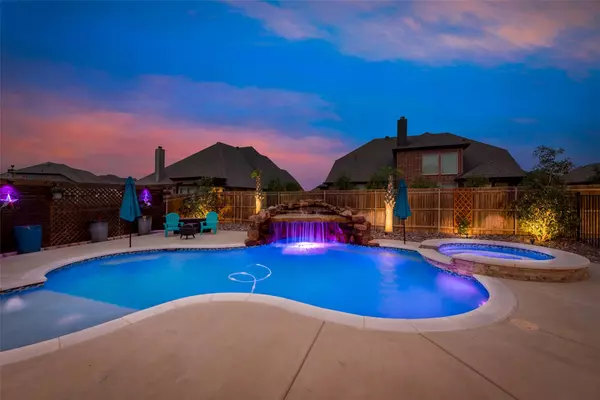For more information regarding the value of a property, please contact us for a free consultation.
609 Roscoe Drive Midlothian, TX 76065
Want to know what your home might be worth? Contact us for a FREE valuation!

Our team is ready to help you sell your home for the highest possible price ASAP
Key Details
Property Type Single Family Home
Sub Type Single Family Residence
Listing Status Sold
Purchase Type For Sale
Square Footage 2,672 sqft
Price per Sqft $215
Subdivision Dove Crk Ph 1B
MLS Listing ID 20291938
Sold Date 04/28/23
Style Traditional
Bedrooms 4
Full Baths 3
HOA Fees $34/ann
HOA Y/N Mandatory
Year Built 2019
Annual Tax Amount $9,960
Lot Size 0.269 Acres
Acres 0.269
Property Description
Welcome to your CUSTOM HOME nestled quietly in sought-after Dove Creek neighborhood convenient to Dallas Fort Worth and serviced by award winning schools in Midlothian ISD. Walking through this one of a kind home is the perfect escape for someone looking to buy an experience, as much as they are looking to buy a forever home. This characteristic property boasts 4 or 5 bedrooms, 3 bathrooms, and large spacious living areas with engineered hardwood floors throughout! The upstairs has a bedroom and full bath for a great guest suite! The KITCHEN gives this home the wow factor with beautiful lighting in cabinets, & QUARTZ countertops, and NEW hardware, Walking into your private master suite you will be amazed at the spacious bedroom and large custom shower & jetted tub. This home is a perfect move in ready functional home for any family. Enjoy your outdoor space with a GREAT outdoor kitchen to create an exclusive entertainment atmosphere with a POOL that is ready to go for the summer!
Location
State TX
County Ellis
Direction From FM-663, turn left on McAlpin Rd, Right on 14th, Right on Dove Creek Park, L on Prairie Run Dr, R on Roscoe Dr, home is on your Right
Rooms
Dining Room 2
Interior
Interior Features Cable TV Available, Decorative Lighting, Double Vanity, Eat-in Kitchen, Flat Screen Wiring, Granite Counters, High Speed Internet Available, Kitchen Island, Open Floorplan, Pantry, Walk-In Closet(s)
Heating Central, Electric
Cooling Ceiling Fan(s), Central Air, Electric
Flooring Ceramic Tile
Fireplaces Number 1
Fireplaces Type Family Room, Wood Burning
Appliance Dishwasher, Disposal, Electric Cooktop
Heat Source Central, Electric
Laundry Electric Dryer Hookup, Utility Room, Full Size W/D Area, Washer Hookup
Exterior
Exterior Feature Attached Grill, Covered Patio/Porch, Dog Run, Rain Gutters, Outdoor Kitchen, Private Yard
Garage Spaces 3.0
Carport Spaces 3
Fence Back Yard, Fenced, Full, Wood
Pool Fenced, Gunite, In Ground, Outdoor Pool, Pool/Spa Combo, Waterfall
Utilities Available Cable Available, City Sewer, City Water
Roof Type Composition
Garage Yes
Private Pool 1
Building
Lot Description Interior Lot
Story Two
Foundation Slab
Structure Type Brick,Rock/Stone
Schools
Elementary Schools Larue Miller
Middle Schools Dieterich
High Schools Midlothian
School District Midlothian Isd
Others
Restrictions Deed
Ownership Norman
Acceptable Financing Cash, Conventional, FHA, VA Loan
Listing Terms Cash, Conventional, FHA, VA Loan
Financing Conventional
Read Less

©2024 North Texas Real Estate Information Systems.
Bought with Tracie Debolt • Brixstone Real Estate
GET MORE INFORMATION


