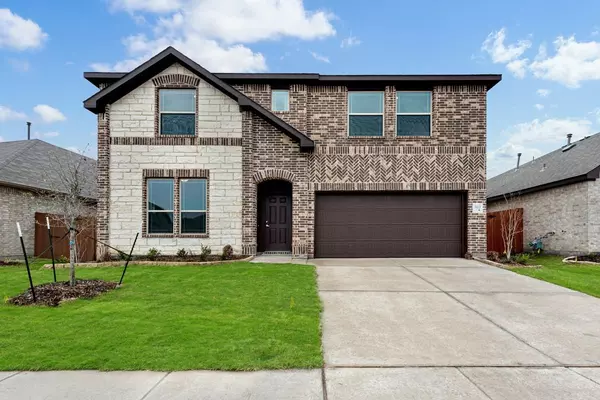For more information regarding the value of a property, please contact us for a free consultation.
3022 Dakota Trail Heartland, TX 75126
Want to know what your home might be worth? Contact us for a FREE valuation!

Our team is ready to help you sell your home for the highest possible price ASAP
Key Details
Property Type Single Family Home
Sub Type Single Family Residence
Listing Status Sold
Purchase Type For Sale
Square Footage 2,640 sqft
Price per Sqft $156
Subdivision Heartland
MLS Listing ID 20142403
Sold Date 04/28/23
Style Traditional
Bedrooms 5
Full Baths 3
HOA Fees $20
HOA Y/N Mandatory
Year Built 2022
Lot Size 6,098 Sqft
Acres 0.14
Lot Dimensions 52x120
Property Description
Gardenia plan by Bloomfield Homes Ready NOW! Two-story featuring a contemporary open-concept layout, 1st-floor Primary Suite, Game room, Mudroom, and Stone & brick exterior. The heart of the home is the modern kitchen that includes SS appliances, a matching SS & Glass vent hood, flat-panel cabinetry with pulls, Granite countertops, and a large walk-in pantry. Center island has a breakfast bar and looks out over the Family room so you'll never miss a thing! Casual dining space adjacent to the kitchen and a second Bedroom suite is at front of the home. Great home for entertaining friends & family, especially in the upstairs Game room flex space and large fenced yard. 3 large bedrooms upstairs, each with a walk-in closet. Primary Suite upgraded to Deluxe Bath to add dual sinks & a garden tub along with the shower. Contact Bloomfield at Heartland to learn more about this beautiful, blank canvas!
Location
State TX
County Kaufman
Community Club House, Community Pool, Curbs, Fitness Center, Greenbelt, Jogging Path/Bike Path, Park, Playground, Pool, Sidewalks, Other
Direction Take I-20 East toward Shreveport for approximately 11 miles from I-635. Take exit 490 and follow signs for FM-741 and take right onto FM-741. Travel approximately 1 mile, turn right onto Hometown Blvd then left onto Kirby Lane. Take immediate left onto Hometown Blvd. model homes are on the right.
Rooms
Dining Room 1
Interior
Interior Features Built-in Features, Cable TV Available, Double Vanity, Eat-in Kitchen, Granite Counters, High Speed Internet Available, Kitchen Island, Open Floorplan, Pantry, Smart Home System, Walk-In Closet(s)
Heating Central, Natural Gas, Zoned
Cooling Central Air, Gas, Zoned
Flooring Carpet, Tile
Appliance Dishwasher, Disposal, Electric Water Heater, Gas Cooktop, Gas Oven, Microwave, Plumbed for Ice Maker, Vented Exhaust Fan
Heat Source Central, Natural Gas, Zoned
Laundry Electric Dryer Hookup, Utility Room, Washer Hookup
Exterior
Exterior Feature Covered Patio/Porch, Private Yard
Garage Spaces 2.0
Fence Back Yard, Fenced, Privacy, Wood
Community Features Club House, Community Pool, Curbs, Fitness Center, Greenbelt, Jogging Path/Bike Path, Park, Playground, Pool, Sidewalks, Other
Utilities Available City Sewer, City Water, Concrete, Curbs
Roof Type Composition
Garage Yes
Building
Lot Description Few Trees, Interior Lot, Landscaped, Sprinkler System, Subdivision
Story Two
Foundation Slab
Structure Type Brick,Rock/Stone
Schools
Elementary Schools Noble Reed
Middle Schools Crandall
High Schools Crandall
School District Crandall Isd
Others
Ownership Bloomfield Homes
Acceptable Financing Cash, Conventional, FHA, VA Loan
Listing Terms Cash, Conventional, FHA, VA Loan
Financing Conventional
Read Less

©2024 North Texas Real Estate Information Systems.
Bought with Gregg Little • Redfin Corporation
GET MORE INFORMATION


