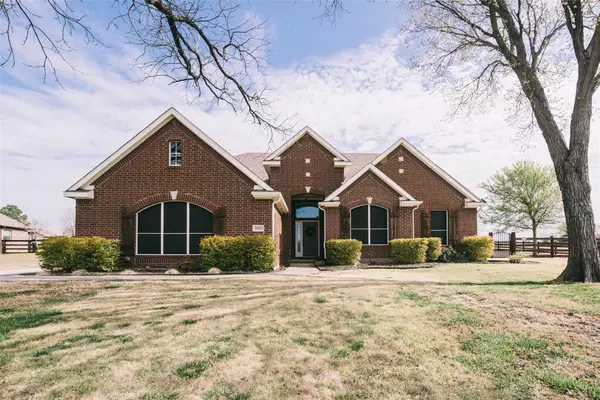For more information regarding the value of a property, please contact us for a free consultation.
7809 Oak Creek Lane Denton, TX 76208
Want to know what your home might be worth? Contact us for a FREE valuation!

Our team is ready to help you sell your home for the highest possible price ASAP
Key Details
Property Type Single Family Home
Sub Type Single Family Residence
Listing Status Sold
Purchase Type For Sale
Square Footage 2,581 sqft
Price per Sqft $228
Subdivision Lakeview Ranch Ph 1
MLS Listing ID 20282802
Sold Date 05/10/23
Bedrooms 4
Full Baths 2
Half Baths 1
HOA Fees $44/ann
HOA Y/N Mandatory
Year Built 2001
Annual Tax Amount $9,048
Lot Size 1.000 Acres
Acres 1.0
Property Description
This well maintained, one story, 4 bedroom home is situated on a spacious one acre lot in the highly sought after Lakeview Ranch. Wood floors flow throughout the living spaces and primary bedroom, and a split floor plan offers multiple possibilities in use of space. The kitchen boasts granite countertops, a gas cooktop, an island, and eat in dining, surrounded by windows overlooking the expansive backyard. The living area offers a brick fireplace central to the room and a unique coffered ceiling. The formal dining area is currently enjoyed as a sitting room and study. The ensuite primary bedroom and bath offers separate walk in closets, a garden tub, dual sinks, and separate shower. This large lot also includes both an attached two car garage and also a detached heated and cooled two car garage with both a double door for vehicles and single door with a separate work area and storage access. The HOA includes access to the Community Pool, Club House, and a playground.
Location
State TX
County Denton
Community Club House, Community Pool, Playground
Direction From 380, enter Lakeview Ranch on Lakeview Boulevard. Head South for about one mile. Turn left on Rodeo Drive, right on N Trinity, and then left again on Oak Creek Lane. House will be on your left.
Rooms
Dining Room 2
Interior
Interior Features Built-in Features, Cable TV Available, Decorative Lighting, Double Vanity, Eat-in Kitchen, Granite Counters, Kitchen Island, Open Floorplan, Walk-In Closet(s)
Heating Central, Natural Gas
Cooling Central Air, Electric
Flooring Carpet, Tile, Wood
Fireplaces Number 1
Fireplaces Type Gas Logs, Living Room
Appliance Dishwasher, Electric Oven, Gas Cooktop, Tankless Water Heater
Heat Source Central, Natural Gas
Laundry Full Size W/D Area
Exterior
Garage Spaces 4.0
Fence Fenced, Gate
Community Features Club House, Community Pool, Playground
Utilities Available City Sewer, City Water
Roof Type Composition
Garage Yes
Building
Lot Description Interior Lot, Sprinkler System
Story One
Foundation Slab
Structure Type Brick
Schools
Elementary Schools Hodge
Middle Schools Strickland
High Schools Ryan H S
School District Denton Isd
Others
Ownership Ronald Craig Christian; Charise Cullin Christian
Acceptable Financing Cash, Conventional, FHA, VA Loan
Listing Terms Cash, Conventional, FHA, VA Loan
Financing Conventional
Read Less

©2024 North Texas Real Estate Information Systems.
Bought with Bonnie Hunt • Core One Real Estate, L.L.C
GET MORE INFORMATION


