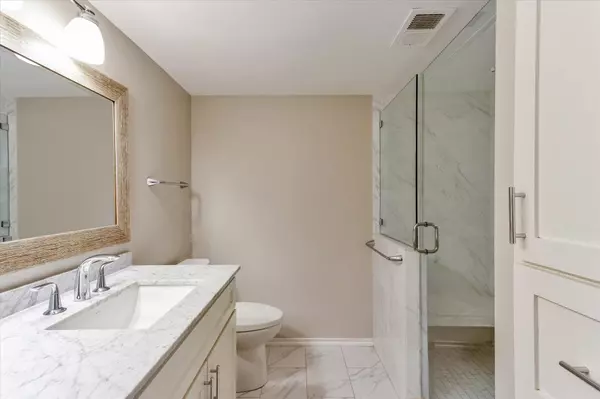For more information regarding the value of a property, please contact us for a free consultation.
4130 Proton Drive #26D Addison, TX 75001
Want to know what your home might be worth? Contact us for a FREE valuation!

Our team is ready to help you sell your home for the highest possible price ASAP
Key Details
Property Type Condo
Sub Type Condominium
Listing Status Sold
Purchase Type For Sale
Square Footage 920 sqft
Price per Sqft $266
Subdivision La Mirada
MLS Listing ID 20283239
Sold Date 05/10/23
Style Mediterranean,Spanish
Bedrooms 1
Full Baths 1
Half Baths 1
HOA Fees $300/mo
HOA Y/N Mandatory
Year Built 1985
Annual Tax Amount $4,042
Lot Size 4.178 Acres
Acres 4.178
Property Description
**LOCATION LOCATION LOCATION** Charming peaceful condo filled with natural light above a 1 car garage with storage. Entire Condo JUST PAINTED AND CARPETED!! The first floor features a living room with fireplace, kitchen and dining area with gorgeous quartz countertops and upgraded faucet. Sliding glass doors open to a quaint balcony. A half-bath and Utility Room with Full Size washer and dryer and storage is also on the first floor. The Primary Bedroom is on the second floor and features a 2nd Fireplace which opens to a den. The beautiful Primary Ensuite Bath has a huge walk-in shower and features ample storage space. The spacious primary closet completes the Owners Retreat!Community features include a tennis court, pool and clubhouse. Mins from 635 and Tollway, Nearby is Greenhill School, 200 restaurants, lots of entertainment such as Oktoberfest, Kaboom Town, Vitruvian Lights, Water Tower Theatre, Cavanaugh Flight Museum. Only 20 mins to Downtown Dallas.
Location
State TX
County Dallas
Community Club House, Community Pool, Community Sprinkler, Greenbelt, Tennis Court(S)
Direction From Midway take Proton Dr, Left on Berklee Dr, Stay right on Berklee Dr, Stay riht on Oberlin Way, Building 26 on right 26D GPS sends you all the way around the complex.
Rooms
Dining Room 1
Interior
Interior Features Cable TV Available, Decorative Lighting, High Speed Internet Available, Walk-In Closet(s)
Heating Central, Electric
Cooling Central Air, Electric
Flooring Carpet, Ceramic Tile, Laminate
Fireplaces Number 2
Fireplaces Type Bedroom, Family Room
Appliance Dishwasher, Disposal, Electric Cooktop, Electric Water Heater, Microwave
Heat Source Central, Electric
Laundry Electric Dryer Hookup, Utility Room, Washer Hookup
Exterior
Exterior Feature Balcony, Tennis Court(s)
Garage Spaces 1.0
Pool Fenced, In Ground, Pool/Spa Combo
Community Features Club House, Community Pool, Community Sprinkler, Greenbelt, Tennis Court(s)
Utilities Available All Weather Road, Cable Available, City Sewer, City Water, Community Mailbox, Electricity Available
Roof Type Composition
Garage Yes
Private Pool 1
Building
Story Two
Foundation Slab
Structure Type Stucco
Schools
Elementary Schools Frank Guzick
Middle Schools Walker
High Schools White
School District Dallas Isd
Others
Ownership On File
Acceptable Financing Cash, Conventional, FHA, VA Loan
Listing Terms Cash, Conventional, FHA, VA Loan
Financing Conventional
Read Less

©2024 North Texas Real Estate Information Systems.
Bought with Angel Young • EXP REALTY
GET MORE INFORMATION


