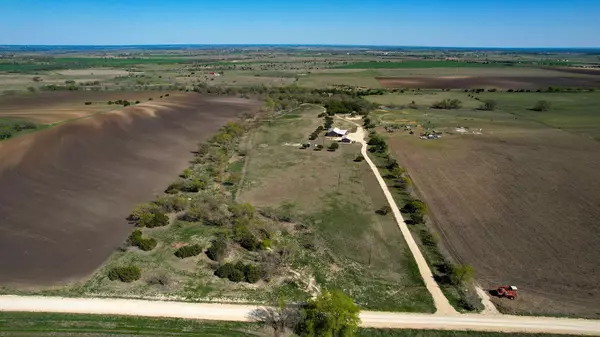For more information regarding the value of a property, please contact us for a free consultation.
1197 County Road 404 Hamilton, TX 76531
Want to know what your home might be worth? Contact us for a FREE valuation!

Our team is ready to help you sell your home for the highest possible price ASAP
Key Details
Property Type Single Family Home
Sub Type Single Family Residence
Listing Status Sold
Purchase Type For Sale
Square Footage 2,400 sqft
Price per Sqft $228
Subdivision Hamilton County School Land Su
MLS Listing ID 20284610
Sold Date 05/16/23
Style Barndominium
Bedrooms 3
Full Baths 2
Half Baths 1
HOA Y/N None
Year Built 2018
Annual Tax Amount $4,068
Lot Size 11.000 Acres
Acres 11.0
Property Description
11 acres with 3 Br 2.5 Ba barndominium that was built in 2018. The home is 2,400 sq ft (1,500 sq ft downstairs & 900 sq ft upstairs) with a 750 sq ft screened-in front porch & attached carport. The home has an open floor plan with finished concrete floors, vaulted ceiling in the living area, custom built cabinets, granite counter tops, and stainless-steel appliances. There is a 19 ft. x 24 ft. metal building that has a concrete floor with foam insulation & 30-amp RV hookup at electrical pole. The water well is 610 ft deep with 20 GPM yield and it has a filtration system with water softer setup. The property is rolling with Scattered tree cover.
Location
State TX
County Hamilton
Direction From Evant go north on Hwy 281 12.9 miles then turn right on CR 401 and go 1.2 miles then turn left on FM 1241 and go 1.9 miles then turn right on FM 932 and go 3.5 miles then turn right on CR 404 and go 1.1 miles and the property will be on your left.
Rooms
Dining Room 1
Interior
Interior Features Granite Counters, Kitchen Island, Open Floorplan, Vaulted Ceiling(s)
Heating Central, Electric
Cooling Ceiling Fan(s), Central Air, Electric
Flooring Concrete
Appliance Dishwasher, Dryer, Electric Range, Electric Water Heater, Microwave, Refrigerator, Washer, Water Softener
Heat Source Central, Electric
Laundry Electric Dryer Hookup, Utility Room, Full Size W/D Area, Washer Hookup
Exterior
Carport Spaces 3
Fence Barbed Wire, Fenced, Net
Utilities Available Co-op Electric, Gravel/Rock, Outside City Limits, Septic, Well
Roof Type Metal
Garage No
Building
Lot Description Acreage, Few Trees, Level
Story One
Foundation Slab
Structure Type Metal Siding
Schools
Elementary Schools Ann Whitney
High Schools Hamilton
School District Hamilton Isd
Others
Restrictions No Restrictions
Ownership Tim & Susan Halpin
Acceptable Financing Cash, Conventional, Federal Land Bank, FHA, VA Loan
Listing Terms Cash, Conventional, Federal Land Bank, FHA, VA Loan
Financing Cash
Special Listing Condition Aerial Photo
Read Less

©2024 North Texas Real Estate Information Systems.
Bought with Justin Vaughn • Bridge Realty
GET MORE INFORMATION


