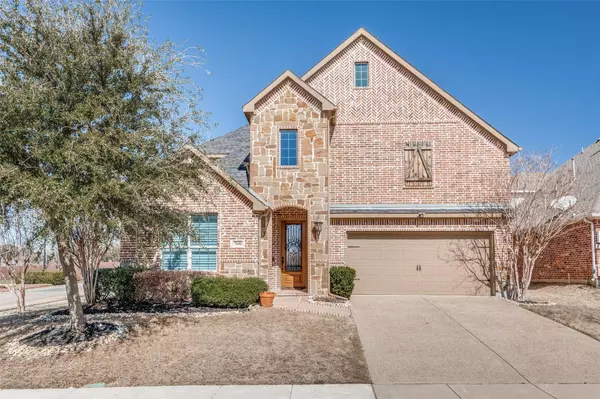For more information regarding the value of a property, please contact us for a free consultation.
7600 Acorn Lane Frisco, TX 75034
Want to know what your home might be worth? Contact us for a FREE valuation!

Our team is ready to help you sell your home for the highest possible price ASAP
Key Details
Property Type Single Family Home
Sub Type Single Family Residence
Listing Status Sold
Purchase Type For Sale
Square Footage 3,243 sqft
Price per Sqft $215
Subdivision Hickory Spgs
MLS Listing ID 20262134
Sold Date 05/19/23
Style Traditional
Bedrooms 4
Full Baths 3
Half Baths 2
HOA Fees $86/qua
HOA Y/N Mandatory
Year Built 2013
Annual Tax Amount $10,148
Lot Size 6,534 Sqft
Acres 0.15
Property Description
This hidden gem in Hickory Springs is in the heart of Frisco, only minutes to The Star, Frisco Square, Dr. Pepper Park, Stonebriar Mall, and many restaurants and shopping locations. You will only be about 5 miles away from accessing the DNT. Hickory Springs is an established neighborhood with greenbelt areas, a winding creek, walking trails, and a community pool. This home features a family room features, a cozy gas fireplace, and is open to the kitchen. The kitchen has granite countertops plus an island and stainless-steel appliances. The first floor boasts a large primary bedroom with a large window, a large walk-in closet, and an ensuite bathroom with a garden tub and separate shower. A guest bedroom with a full bath on the first floor is currently used as an office. The second floor features two spacious bedrooms with a Jack and Jill bathroom, a second living area or game room, and a media room. There is a large grassy backyard with a covered patio where outdoor fun awaits!
Location
State TX
County Collin
Community Community Pool
Direction GPS mapping works very well.
Rooms
Dining Room 1
Interior
Interior Features Cable TV Available, Decorative Lighting, Eat-in Kitchen, Granite Counters, High Speed Internet Available, Kitchen Island, Natural Woodwork, Open Floorplan, Pantry, Walk-In Closet(s)
Heating Central, Natural Gas
Cooling Central Air, Electric
Flooring Carpet, Ceramic Tile, Wood
Fireplaces Number 1
Fireplaces Type Brick, Den, Gas, Gas Logs, Raised Hearth
Appliance Built-in Gas Range, Dishwasher, Disposal, Electric Water Heater, Microwave, Refrigerator
Heat Source Central, Natural Gas
Laundry Electric Dryer Hookup, Utility Room, Full Size W/D Area, Washer Hookup
Exterior
Exterior Feature Covered Patio/Porch
Garage Spaces 2.0
Fence Brick, Metal, Wood
Community Features Community Pool
Utilities Available City Sewer, City Water, Concrete, Curbs
Roof Type Composition
Garage Yes
Building
Story Two
Foundation Slab
Structure Type Brick
Schools
Elementary Schools Bright
Middle Schools Staley
High Schools Frisco
School District Frisco Isd
Others
Restrictions Deed
Ownership Bell
Acceptable Financing Cash, Conventional
Listing Terms Cash, Conventional
Financing Conventional
Special Listing Condition Aerial Photo
Read Less

©2024 North Texas Real Estate Information Systems.
Bought with Brian Mcnulty • United Real Estate
GET MORE INFORMATION


