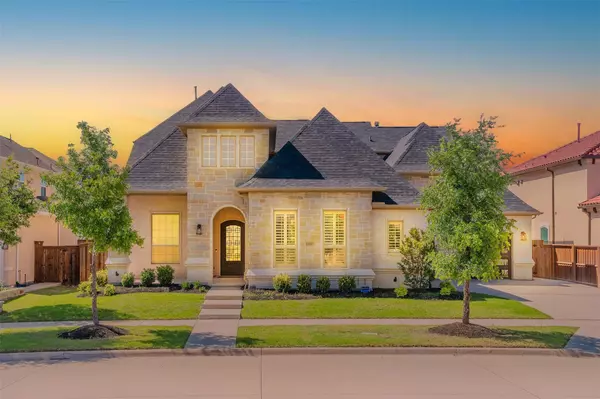For more information regarding the value of a property, please contact us for a free consultation.
13187 Seattle Slew Street Frisco, TX 75035
Want to know what your home might be worth? Contact us for a FREE valuation!

Our team is ready to help you sell your home for the highest possible price ASAP
Key Details
Property Type Single Family Home
Sub Type Single Family Residence
Listing Status Sold
Purchase Type For Sale
Square Footage 4,084 sqft
Price per Sqft $348
Subdivision Lexington Ph One
MLS Listing ID 20283358
Sold Date 05/25/23
Style Contemporary/Modern
Bedrooms 4
Full Baths 4
Half Baths 1
HOA Fees $125/ann
HOA Y/N Mandatory
Year Built 2018
Annual Tax Amount $14,296
Lot Size 8,363 Sqft
Acres 0.192
Lot Dimensions 74x120
Property Description
Semi-custom TOLL BROTHERS built Valen floor plan home in the gated, executive series of LEXINGTON COUNTY with Top Rated Frisco ISD schools. North facing with open floor plan, stunning floors throughout. The kitchen is a chef’s dream with huge pantry, spacious island with BUILT-IN blender, Kitchenaid cooktop with commercial vent hood, quartz countertops and backsplash. Large living room with PANORAMIC SLIDERS two sides opening into private COURTYARD and patio with motorized bug screen. Luxurious master bathroom with GARDEN TUB, large rain shower and custom closets. Large game room, relaxing space for kids, opening into two bedroom’s with built in shelving. Prewired media room with WET BAR. Designer lighting and ceiling fans throughout gives customized look for each space. Plantation shutters, tray ceilings. Community pool, gym and club house. Refrigerator , water softener will stay with home.
Location
State TX
County Collin
Community Club House, Community Pool, Curbs, Fitness Center, Gated, Greenbelt, Guarded Entrance, Jogging Path/Bike Path, Perimeter Fencing, Playground, Pool, Sidewalks
Direction Use GPS.
Rooms
Dining Room 1
Interior
Interior Features Built-in Features, Cable TV Available, Eat-in Kitchen, Granite Counters, High Speed Internet Available, Kitchen Island, Open Floorplan, Pantry, Sound System Wiring, Vaulted Ceiling(s), Walk-In Closet(s), Wet Bar
Heating Central, Fireplace(s), Natural Gas, Zoned
Cooling Ceiling Fan(s), Central Air, Electric, Zoned
Flooring Carpet, Tile
Fireplaces Number 1
Fireplaces Type Gas, Gas Starter, Great Room, Living Room
Appliance Built-in Gas Range, Dishwasher, Disposal, Electric Oven, Gas Cooktop, Microwave, Plumbed For Gas in Kitchen, Refrigerator, Vented Exhaust Fan, Washer
Heat Source Central, Fireplace(s), Natural Gas, Zoned
Laundry Electric Dryer Hookup, Utility Room, Full Size W/D Area, Washer Hookup
Exterior
Exterior Feature Courtyard, Covered Patio/Porch, Rain Gutters, Lighting, Private Yard
Garage Spaces 3.0
Fence Wood
Community Features Club House, Community Pool, Curbs, Fitness Center, Gated, Greenbelt, Guarded Entrance, Jogging Path/Bike Path, Perimeter Fencing, Playground, Pool, Sidewalks
Utilities Available All Weather Road, Asphalt, Cable Available, City Sewer, City Water, Concrete, Curbs, Electricity Available, Electricity Connected, Individual Gas Meter, Individual Water Meter, Natural Gas Available, Phone Available, Sewer Available, Sidewalk
Roof Type Composition,Shingle
Garage Yes
Building
Lot Description Landscaped, Sprinkler System, Subdivision
Story Two
Foundation Slab
Structure Type Brick,Rock/Stone,Wood
Schools
Elementary Schools Liscano
Middle Schools Nelson
High Schools Independence
School District Frisco Isd
Others
Ownership See Tax
Acceptable Financing Cash, Conventional, FHA, VA Loan
Listing Terms Cash, Conventional, FHA, VA Loan
Financing Conventional
Read Less

©2024 North Texas Real Estate Information Systems.
Bought with Jay Yun • Jay Yun Realty, LLC
GET MORE INFORMATION


