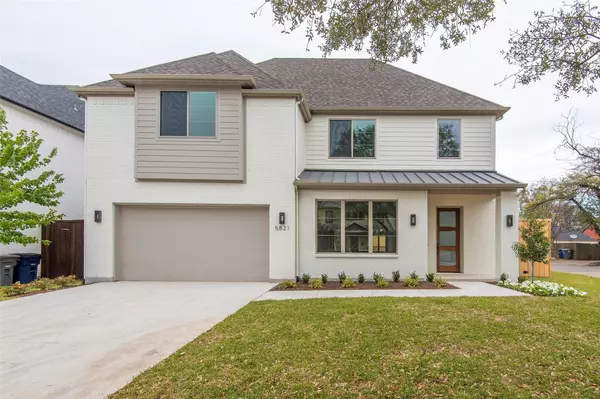For more information regarding the value of a property, please contact us for a free consultation.
5821 Kenwood Avenue Dallas, TX 75206
Want to know what your home might be worth? Contact us for a FREE valuation!

Our team is ready to help you sell your home for the highest possible price ASAP
Key Details
Property Type Single Family Home
Sub Type Single Family Residence
Listing Status Sold
Purchase Type For Sale
Square Footage 4,253 sqft
Price per Sqft $375
Subdivision Stonewall Terrace
MLS Listing ID 20284375
Sold Date 05/26/23
Style Traditional
Bedrooms 5
Full Baths 4
Half Baths 1
HOA Y/N None
Year Built 2022
Lot Size 6,969 Sqft
Acres 0.16
Lot Dimensions 60x116
Property Description
Fantastic new Blanchard Home zoned to Mockingbird Elementary. Walk to Greenville Ave from this brand new open floor plan 5 bedroom, 4.5 bath with game room. Enter to dining room with wet bar including wine fridge and ice maker then to large living room with gas log fireplace and builtins. Gourmet, eat in kitchen with breakfast area includes large island, double gas ovens, 6 burner cooktop, built-in refrigerator and microwave. Tucked away on the first floor, a private guest suite with en suite bath could also be a home office. Upstairs features a spacious primary bedroom with spa like bath and dual closets. Three additional bedrooms, one with en suite bath, and game room complete the second floor. Wood burning fireplace and large covered patio make outdoor entertaining a breeze. Builder is able to convert dining room to home office.
Location
State TX
County Dallas
Direction Mockingbird Lane to Matilda. South on Matilda to Kenwood. East on Kenwood.
Rooms
Dining Room 2
Interior
Interior Features Cable TV Available, Chandelier, Decorative Lighting, Double Vanity, Eat-in Kitchen, High Speed Internet Available, Kitchen Island, Open Floorplan, Pantry, Sound System Wiring, Walk-In Closet(s), Wet Bar
Heating Central, Fireplace(s), Natural Gas, Zoned
Cooling Ceiling Fan(s), Central Air, Electric, Zoned
Flooring Carpet, Ceramic Tile, Hardwood
Fireplaces Number 2
Fireplaces Type Gas Logs, Gas Starter
Appliance Built-in Refrigerator, Dishwasher, Disposal, Gas Cooktop, Gas Oven, Gas Water Heater, Ice Maker, Microwave
Heat Source Central, Fireplace(s), Natural Gas, Zoned
Laundry Electric Dryer Hookup, Utility Room, Full Size W/D Area, Washer Hookup
Exterior
Garage Spaces 2.0
Fence Wood
Utilities Available Cable Available, City Sewer, City Water, Curbs, Electricity Connected, Individual Gas Meter, Individual Water Meter, Natural Gas Available
Roof Type Composition
Garage Yes
Building
Lot Description Interior Lot, Landscaped, Sprinkler System
Story Two
Foundation Slab
Structure Type Brick,Siding
Schools
Elementary Schools Mockingbird
Middle Schools Long
High Schools Woodrow Wilson
School District Dallas Isd
Others
Ownership BCH Development LLC
Acceptable Financing Cash, Conventional
Listing Terms Cash, Conventional
Financing Conventional
Read Less

©2025 North Texas Real Estate Information Systems.
Bought with Karen Hettrick • Briggs Freeman Sotheby's Int'l



