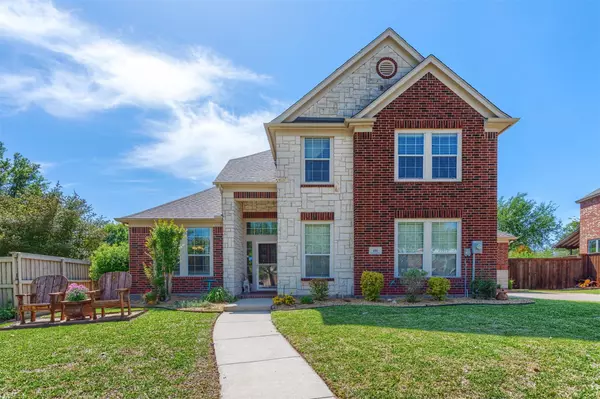For more information regarding the value of a property, please contact us for a free consultation.
401 Maple Leaf Lane Mckinney, TX 75071
Want to know what your home might be worth? Contact us for a FREE valuation!

Our team is ready to help you sell your home for the highest possible price ASAP
Key Details
Property Type Single Family Home
Sub Type Single Family Residence
Listing Status Sold
Purchase Type For Sale
Square Footage 2,498 sqft
Price per Sqft $218
Subdivision Saddlehorn Ridge Ph I
MLS Listing ID 20302446
Sold Date 05/31/23
Style Traditional
Bedrooms 4
Full Baths 2
Half Baths 1
HOA Fees $75/ann
HOA Y/N Mandatory
Year Built 2003
Annual Tax Amount $7,138
Lot Size 9,147 Sqft
Acres 0.21
Property Description
Welcome to your dream home! This wonderful 4 bedroom, 2 full bathroom plus a half bath residence located in the sought after community of Stonebridge Ranch! The perfect place to call home. The moment you pull up to this inviting property and take in its stunning curb appeal, you'll know you're somewhere special. Inside, you'll find plenty of room for guests and family with four well-sized bedrooms all with walk in closets, two full bathrooms and one convenient half bath. The open kitchen with granite countertops and SS appliances will have you excited to cook up your favorite meals! The large living space makes it easy to entertain or just relax with friends while taking in views of the beautiful backyard. Step outside onto your private patio and take in breathtaking sunsets every evening - complete with a hot tub for soaking away stress after long days! Come experience this updated property and all this home has to offer - don't miss out on this opportunity to make it yours today!
Location
State TX
County Collin
Community Community Pool, Curbs, Fishing, Greenbelt, Jogging Path/Bike Path, Park, Playground, Pool, Sidewalks, Tennis Court(S)
Direction From 75 S take left on Virginia Pkwy, Right on Stonebridge Dr, Right on Millerd Pond Dr, Right on Maple Leaf Ln, home on Right. Also please use google maps if needed!
Rooms
Dining Room 1
Interior
Interior Features Cable TV Available, Chandelier, Decorative Lighting, Double Vanity, Eat-in Kitchen, Granite Counters, Open Floorplan, Pantry, Smart Home System, Vaulted Ceiling(s), Walk-In Closet(s), Wired for Data
Heating Fireplace(s), Natural Gas
Cooling Ceiling Fan(s), Central Air, Electric, Roof Turbine(s)
Flooring Carpet, Ceramic Tile, Simulated Wood
Fireplaces Number 1
Fireplaces Type Family Room, Gas, Gas Starter, Living Room, Wood Burning
Appliance Dishwasher, Disposal, Electric Oven, Gas Cooktop, Microwave, Plumbed For Gas in Kitchen
Heat Source Fireplace(s), Natural Gas
Laundry Electric Dryer Hookup, Utility Room, Full Size W/D Area, Washer Hookup
Exterior
Exterior Feature Awning(s), Covered Patio/Porch, Rain Gutters, Lighting, Outdoor Living Center, Private Yard, Storage
Garage Spaces 2.0
Carport Spaces 2
Fence Back Yard, Fenced, Wood, Wrought Iron
Pool Separate Spa/Hot Tub
Community Features Community Pool, Curbs, Fishing, Greenbelt, Jogging Path/Bike Path, Park, Playground, Pool, Sidewalks, Tennis Court(s)
Utilities Available Asphalt, Cable Available, City Sewer, City Water, Concrete, Curbs, Electricity Connected, Individual Gas Meter, Individual Water Meter, Natural Gas Available, Phone Available, Sidewalk, Underground Utilities
Roof Type Composition,Shingle
Garage Yes
Building
Lot Description Few Trees, Interior Lot, Landscaped, Level, Lrg. Backyard Grass, Sprinkler System
Story Two
Foundation Slab
Structure Type Brick,Rock/Stone
Schools
Elementary Schools Lizzie Nell Cundiff Mcclure
Middle Schools Dr Jack Cockrill
High Schools Mckinney North
School District Mckinney Isd
Others
Ownership Tax records
Acceptable Financing Cash, Conventional, FHA, VA Loan
Listing Terms Cash, Conventional, FHA, VA Loan
Financing Conventional
Read Less

©2024 North Texas Real Estate Information Systems.
Bought with Karen Martin • Attorney Broker Services
GET MORE INFORMATION


