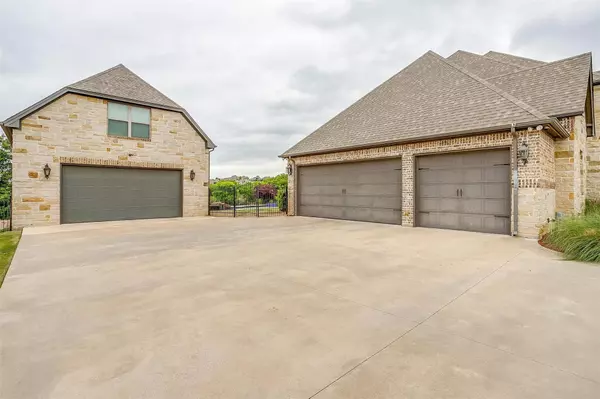For more information regarding the value of a property, please contact us for a free consultation.
7908 Modena Drive Fort Worth, TX 76126
Want to know what your home might be worth? Contact us for a FREE valuation!

Our team is ready to help you sell your home for the highest possible price ASAP
Key Details
Property Type Single Family Home
Sub Type Single Family Residence
Listing Status Sold
Purchase Type For Sale
Square Footage 3,975 sqft
Price per Sqft $352
Subdivision Bella Flora
MLS Listing ID 20313310
Sold Date 06/02/23
Style Traditional
Bedrooms 4
Full Baths 3
Half Baths 1
HOA Fees $225/ann
HOA Y/N Mandatory
Year Built 2014
Annual Tax Amount $15,407
Lot Size 1.910 Acres
Acres 1.91
Lot Dimensions 200x393x99x115x422
Property Description
John Askew constructed home on an idyllic lot just under 2 acres backing to a greenbelt graced with gorgeous vista and sunset views to the northwest in the gated & guarded Bella Flora. This property has everything you need including: open floor plan, chef's kitchen with commercial grade appliances and custom cabinetry, screened patio with fireplace, outdoor kitchen under pergola, resort style pool with beach entry and waterfall feature, 40x80 sport court, 5 car garage, guest house above the detached 2 car garage, one laundry room on each floor, high end Restoration Hardware chandeliers, professionally landscaped yard, and a whole home Generac backup system fed by an underground propane tank. This property has been meticulously preserved and enhanced by its original owner. There are few opportunities to acquire a property of this caliber without going through the effort and time of constructing it yourself. Highly acclaimed Aledo ISD with convenient city commute.
Location
State TX
County Tarrant
Community Greenbelt, Guarded Entrance
Direction See GPS!
Rooms
Dining Room 1
Interior
Interior Features Built-in Features, Cable TV Available, Chandelier, Eat-in Kitchen, Granite Counters, High Speed Internet Available, Kitchen Island, Natural Woodwork, Open Floorplan, Pantry, Walk-In Closet(s), In-Law Suite Floorplan
Heating Central, Electric, Zoned
Cooling Ceiling Fan(s), Central Air, Electric, Zoned
Flooring Carpet, Ceramic Tile, Wood
Fireplaces Number 1
Fireplaces Type Living Room, Outside
Equipment Generator
Appliance Commercial Grade Vent, Dishwasher, Disposal, Electric Range, Microwave, Convection Oven, Double Oven, Water Softener
Heat Source Central, Electric, Zoned
Laundry In Hall, Utility Room, Full Size W/D Area, Stacked W/D Area
Exterior
Exterior Feature Basketball Court, Gas Grill, Rain Gutters, Lighting, Outdoor Kitchen, Outdoor Living Center, Playground, Sport Court
Garage Spaces 5.0
Fence Wrought Iron
Pool Fenced, Gunite, Heated, In Ground, Water Feature, Waterfall
Community Features Greenbelt, Guarded Entrance
Utilities Available Aerobic Septic, Cable Available, Propane, Sidewalk, Underground Utilities, Well
Roof Type Composition
Garage Yes
Private Pool 1
Building
Lot Description Adjacent to Greenbelt, Greenbelt, Landscaped, Sprinkler System
Story Two
Foundation Slab
Structure Type Brick,Rock/Stone
Schools
Elementary Schools Vandagriff
Middle Schools Aledo
High Schools Aledo
School District Aledo Isd
Others
Restrictions Development
Ownership See Tax
Acceptable Financing Cash, Conventional, VA Loan
Listing Terms Cash, Conventional, VA Loan
Financing Cash
Special Listing Condition Aerial Photo
Read Less

©2024 North Texas Real Estate Information Systems.
Bought with Terrence Bilodeau • Bilodeau Group
GET MORE INFORMATION




