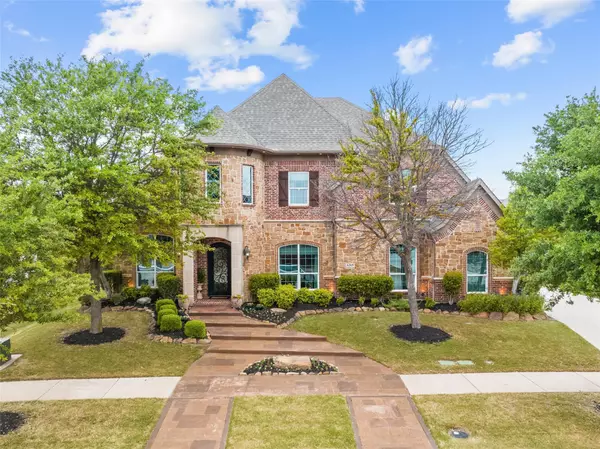For more information regarding the value of a property, please contact us for a free consultation.
6365 Francis Lane Frisco, TX 75035
Want to know what your home might be worth? Contact us for a FREE valuation!

Our team is ready to help you sell your home for the highest possible price ASAP
Key Details
Property Type Single Family Home
Sub Type Single Family Residence
Listing Status Sold
Purchase Type For Sale
Square Footage 5,396 sqft
Price per Sqft $277
Subdivision Richwoods Ph One
MLS Listing ID 20301044
Sold Date 06/06/23
Style Traditional
Bedrooms 5
Full Baths 5
Half Baths 1
HOA Fees $62
HOA Y/N Mandatory
Year Built 2012
Annual Tax Amount $15,733
Lot Size 0.293 Acres
Acres 0.293
Property Description
Simply a stunner! East facing 2 story stone & brick former model home in prestigious Richwoods offers 5 bedrooms, 5.1 baths, 3 car split garage. Professional interior design with countless features sprawling 5396 sqft include impressive entryway with sweeping staircase, decadent floor patterns, ceiling details, expansive master retreat with exercise room, private guest suite on 1st floor ideal for multi-generational living, dual staircases, media room, game room with wet bar. Striking kitchen boasts SS appliances, island, breakfast bar and attached wine room. Sunroom is enclosed with sliders and provides everything needed to be comfortable regardless of the season - ceiling fans, fireplace and plenty of room for furnishings with built in grill and fire pit just steps away. Neighborhood feeds into top ranked Frisco ISD schools. Community pool and gym across the street. From your work day to weekend, the amazing amenities throughout this property provide the lifestyle you're looking for!
Location
State TX
County Collin
Direction From 121 go North on Independence. Turn left onto Kelmscot Dr into Richwoods. Left on Richwoods Dr, left onto Francis Ln.
Rooms
Dining Room 2
Interior
Interior Features Built-in Features, Built-in Wine Cooler, Cable TV Available, Chandelier, Decorative Lighting, Double Vanity, Eat-in Kitchen, Flat Screen Wiring, Granite Counters, High Speed Internet Available, Kitchen Island, Multiple Staircases, Open Floorplan, Pantry, Sound System Wiring, Vaulted Ceiling(s), Walk-In Closet(s), Wet Bar
Heating Central
Cooling Attic Fan, Ceiling Fan(s), Central Air, Electric
Flooring Carpet, Ceramic Tile
Fireplaces Number 2
Fireplaces Type Living Room, Outside, Stone
Appliance Built-in Refrigerator, Dishwasher, Disposal, Gas Range, Microwave, Double Oven, Plumbed For Gas in Kitchen, Tankless Water Heater, Vented Exhaust Fan
Heat Source Central
Laundry Utility Room, Full Size W/D Area
Exterior
Garage Spaces 3.0
Fence Wood
Utilities Available Cable Available, City Sewer, City Water, Curbs, Sidewalk
Roof Type Composition
Garage Yes
Building
Lot Description Interior Lot, Landscaped, Sprinkler System
Story Two
Foundation Slab
Structure Type Brick,Rock/Stone
Schools
Elementary Schools Curtsinger
Middle Schools Lawler
High Schools Centennial
School District Frisco Isd
Others
Ownership Swafford
Acceptable Financing Cash, Conventional
Listing Terms Cash, Conventional
Financing Conventional
Read Less

©2024 North Texas Real Estate Information Systems.
Bought with Rebecca Lee • Monument Realty
GET MORE INFORMATION


