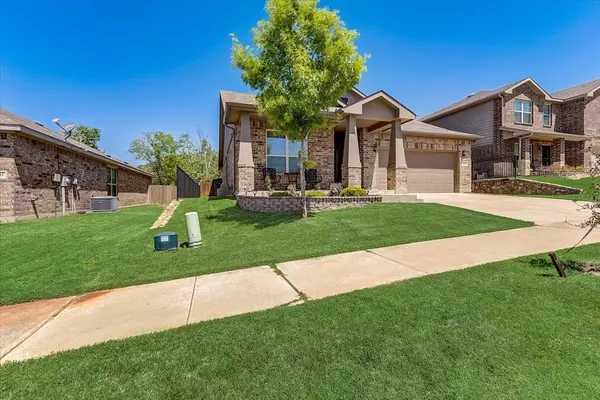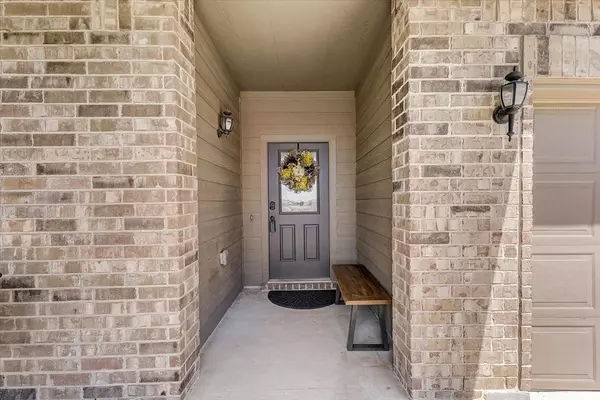For more information regarding the value of a property, please contact us for a free consultation.
5005 Marina Drive Denton, TX 76208
Want to know what your home might be worth? Contact us for a FREE valuation!

Our team is ready to help you sell your home for the highest possible price ASAP
Key Details
Property Type Single Family Home
Sub Type Single Family Residence
Listing Status Sold
Purchase Type For Sale
Square Footage 2,608 sqft
Price per Sqft $152
Subdivision Villages Of Carmel Ph 2D
MLS Listing ID 20308320
Sold Date 06/05/23
Style Craftsman
Bedrooms 4
Full Baths 3
HOA Fees $20/ann
HOA Y/N Mandatory
Year Built 2015
Annual Tax Amount $7,435
Lot Size 6,229 Sqft
Acres 0.143
Property Description
Beautiful, move-in ready Craftsman-style home in The Villages of Carmel. 4 bedrooms, 3 full baths, plus a study with glass French doors. Spacious, sunny, south-facing front porch. Backs to wooded acreage. Kitchen, open to living room and dining room, features granite countertops and two pantries. Master suite, 2 bedrooms and 2 bathrooms downstairs. Huge game room, 4th bedroom and bathroom upstairs. Ceiling fans in all bedrooms, study, living room and game room. Front landscaping. Convenient to I-35, DCTA A train and major Denton employers. Community pool, nearby golf courses, hike and bike trail.
Location
State TX
County Denton
Community Community Pool, Curbs
Direction FM2499 to Edwards Rd in Denton Continue on Edwards Rd. , right on Camino Real, then right on Marina Dr. Home is on the right.
Rooms
Dining Room 1
Interior
Interior Features Cable TV Available, Decorative Lighting, Granite Counters, High Speed Internet Available, Kitchen Island, Open Floorplan, Pantry
Heating Central, Electric
Cooling Ceiling Fan(s), Central Air
Flooring Carpet, Ceramic Tile
Appliance Dishwasher, Disposal, Electric Range, Microwave, Vented Exhaust Fan
Heat Source Central, Electric
Laundry Electric Dryer Hookup, Utility Room, Full Size W/D Area, Washer Hookup
Exterior
Exterior Feature Covered Patio/Porch, Rain Gutters
Garage Spaces 2.0
Fence Wood
Community Features Community Pool, Curbs
Utilities Available City Sewer, City Water, Concrete, Curbs, Electricity Available, Electricity Connected, Individual Water Meter
Roof Type Composition
Garage Yes
Building
Lot Description Adjacent to Greenbelt, Few Trees, Interior Lot, Landscaped, Lrg. Backyard Grass, Sprinkler System, Subdivision
Story Two
Foundation Slab
Structure Type Brick,Fiber Cement
Schools
Elementary Schools Pecancreek
Middle Schools Bettye Myers
High Schools Ryan H S
School District Denton Isd
Others
Ownership MOHAMED, ZAKARIA & DULCE
Acceptable Financing Cash, Conventional, FHA, VA Loan
Listing Terms Cash, Conventional, FHA, VA Loan
Financing Conventional
Special Listing Condition Survey Available
Read Less

©2025 North Texas Real Estate Information Systems.
Bought with Donna Lockwood • Redfin Corporation



