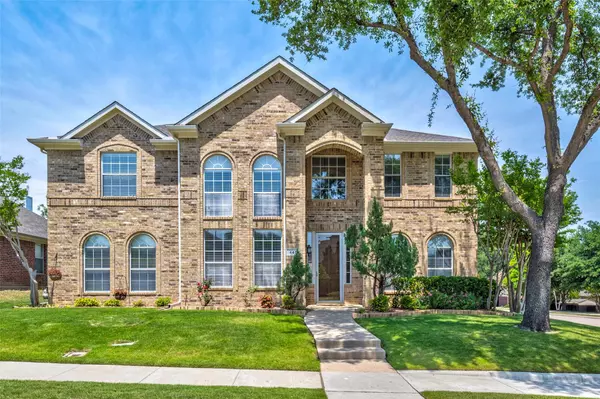For more information regarding the value of a property, please contact us for a free consultation.
441 Ridge Meade Drive Lewisville, TX 75067
Want to know what your home might be worth? Contact us for a FREE valuation!

Our team is ready to help you sell your home for the highest possible price ASAP
Key Details
Property Type Single Family Home
Sub Type Single Family Residence
Listing Status Sold
Purchase Type For Sale
Square Footage 2,987 sqft
Price per Sqft $187
Subdivision Vista Ridge Estates Ph3
MLS Listing ID 20320679
Sold Date 06/12/23
Style Traditional
Bedrooms 4
Full Baths 2
Half Baths 1
HOA Fees $50/ann
HOA Y/N Mandatory
Year Built 1997
Annual Tax Amount $11,535
Lot Size 7,492 Sqft
Acres 0.172
Lot Dimensions 100x110
Property Description
Lovely 4 bedroom plus study with 2.5 baths, formal living and dining with large game room up. Light, bright floor plan with kitchen open to family room. Fresh neutral paint. Extensive engineered hardwood floors down and recent gray carpet up. Very pretty kitchen upgraded with quartz countertops, stainless appliances, gas cooktop and glass tile backsplashes. All 4 bedrooms are upstairs with primary separated from 3 guest bedrooms by the game room. Walk-in closets in primary and 2 guest bedrooms. 2.5 inch blinds thru out. 6 FT Board on Board fence. Gas Log FP. Sprinkler Sytem. Community Pool, Club House, Playground & Greenbelt. Near DFW Airport, Hwy 121 & I-35 and Great Shopping.
Location
State TX
County Denton
Community Club House, Community Pool, Curbs, Greenbelt, Jogging Path/Bike Path, Perimeter Fencing, Playground, Sidewalks
Direction From HWY 121 go North on MacArther then west on Highland Dr then North on Rockbrook Dr Then west on Ridge Meade Dr
Rooms
Dining Room 2
Interior
Interior Features Cable TV Available, Chandelier, High Speed Internet Available, Open Floorplan, Pantry, Vaulted Ceiling(s), Walk-In Closet(s)
Heating Central, Natural Gas, Zoned
Cooling Ceiling Fan(s), Central Air, Electric, Zoned
Flooring Carpet, Ceramic Tile, Hardwood
Fireplaces Number 1
Fireplaces Type Gas Logs, Gas Starter
Appliance Dishwasher, Disposal, Electric Oven, Gas Cooktop, Ice Maker, Microwave, Plumbed For Gas in Kitchen
Heat Source Central, Natural Gas, Zoned
Laundry Electric Dryer Hookup, Gas Dryer Hookup, Utility Room, Full Size W/D Area, Washer Hookup
Exterior
Exterior Feature Rain Gutters
Garage Spaces 2.0
Fence Wood
Community Features Club House, Community Pool, Curbs, Greenbelt, Jogging Path/Bike Path, Perimeter Fencing, Playground, Sidewalks
Utilities Available Alley, Cable Available, City Sewer, City Water, Concrete, Curbs, Electricity Connected, Natural Gas Available, Phone Available, Sidewalk
Roof Type Composition
Garage Yes
Building
Lot Description Corner Lot, Interior Lot, Landscaped, Sprinkler System, Subdivision
Story Two
Foundation Slab
Structure Type Brick
Schools
Elementary Schools Rockbrook
Middle Schools Marshall Durham
High Schools Lewisville
School District Lewisville Isd
Others
Ownership See Denton CAD
Acceptable Financing Cash, Conventional, FHA, VA Loan
Listing Terms Cash, Conventional, FHA, VA Loan
Financing Conventional
Read Less

©2024 North Texas Real Estate Information Systems.
Bought with Sam Ghazaleh • Coldwell Banker Realty
GET MORE INFORMATION


