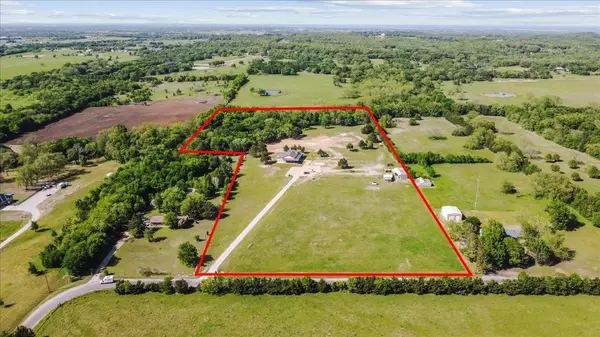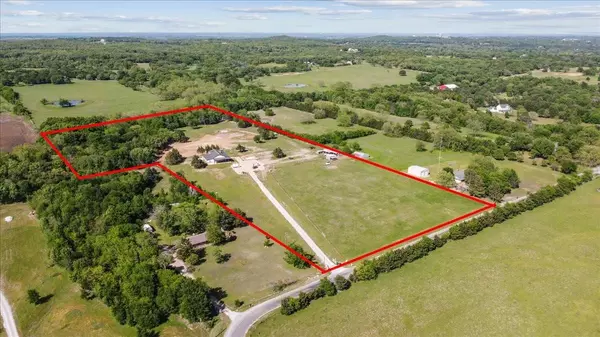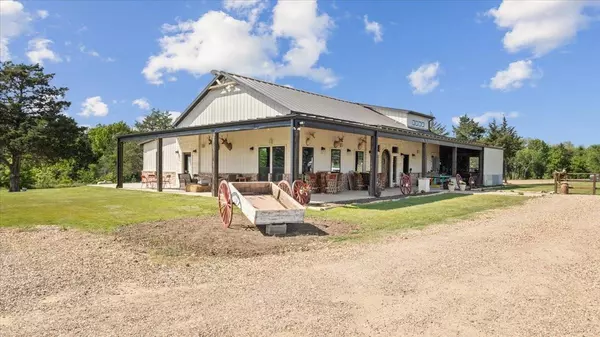For more information regarding the value of a property, please contact us for a free consultation.
1047 Davy Lane Denison, TX 75020
Want to know what your home might be worth? Contact us for a FREE valuation!

Our team is ready to help you sell your home for the highest possible price ASAP
Key Details
Property Type Single Family Home
Sub Type Single Family Residence
Listing Status Sold
Purchase Type For Sale
Square Footage 3,510 sqft
Price per Sqft $270
Subdivision Dw Bennett Surv Abs #62
MLS Listing ID 20307942
Sold Date 06/12/23
Style Modern Farmhouse,Traditional
Bedrooms 3
Full Baths 3
Half Baths 1
HOA Y/N None
Year Built 2020
Annual Tax Amount $7,435
Lot Size 16.690 Acres
Acres 16.69
Property Description
Gorgeous custom built home on over 16+ acres on highly-coveted Davy Lane in west Denison... one of the most beautiful areas in Grayson County! Driving along Davy you are surrounded by rolling hills and tall trees. Private gated entrance to the driveway leads to tucked away house, vintage barn, chicken coop, and additional casita guest house. The main house has over 3500 sq ft, open floor plan, and beautiful custom-built features including vaulted ceilings, wooden beams, wide staircase with iron railings, and not to mention the large wrap-around front porch to enjoy these beautiful spring evenings. Anyone who loves to cook will appreciate the open kitchen concept with commercial grade gas range and large adjacent butler's pantry. This is the perfect home to entertain with a large outdoor entertainment area complete with a full built-in bar. Additional 330 sq ft casita will be finished out before closing. Incredible opportunity!! Call agent to schedule showing.
Location
State TX
County Grayson
Direction Head north on 1417, then turn right on Davy Lane. Continue past curve in road. Property is on the north side. Sign at entrance.
Rooms
Dining Room 1
Interior
Interior Features Built-in Features, Cable TV Available, Decorative Lighting, High Speed Internet Available, Kitchen Island, Open Floorplan, Pantry, Vaulted Ceiling(s), Walk-In Closet(s)
Heating Central, Propane
Cooling Central Air, Electric
Flooring Concrete, Luxury Vinyl Plank, Painted/Stained
Appliance Built-in Gas Range, Commercial Grade Range, Dishwasher, Electric Water Heater, Plumbed For Gas in Kitchen, Refrigerator, Vented Exhaust Fan, Water Softener
Heat Source Central, Propane
Laundry Electric Dryer Hookup, Utility Room, Full Size W/D Area, Washer Hookup
Exterior
Exterior Feature Basketball Court, Covered Patio/Porch, Rain Gutters, Stable/Barn, Storage, Other
Utilities Available All Weather Road, Gravel/Rock, Propane, Septic, Well
Roof Type Metal
Street Surface Gravel
Garage No
Building
Lot Description Acreage
Story Two
Foundation Slab
Structure Type Board & Batten Siding,Brick,Metal Siding,Rock/Stone,Siding
Schools
Elementary Schools Pottsboro
Middle Schools Pottsboro
High Schools Pottsboro
School District Pottsboro Isd
Others
Ownership Javier de Jesus Garcia
Acceptable Financing Cash, Conventional
Listing Terms Cash, Conventional
Financing VA
Special Listing Condition Aerial Photo
Read Less

©2025 North Texas Real Estate Information Systems.
Bought with Paige Hamilton • eXp Realty LLC



