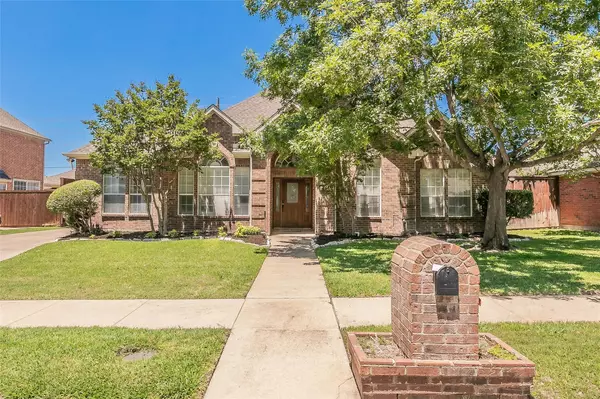For more information regarding the value of a property, please contact us for a free consultation.
2211 Timberline Drive Carrollton, TX 75007
Want to know what your home might be worth? Contact us for a FREE valuation!

Our team is ready to help you sell your home for the highest possible price ASAP
Key Details
Property Type Single Family Home
Sub Type Single Family Residence
Listing Status Sold
Purchase Type For Sale
Square Footage 2,827 sqft
Price per Sqft $176
Subdivision High Ridge
MLS Listing ID 20332281
Sold Date 06/22/23
Style Traditional
Bedrooms 4
Full Baths 2
Half Baths 2
HOA Y/N None
Year Built 1995
Annual Tax Amount $8,967
Lot Size 8,886 Sqft
Acres 0.204
Property Description
Just in time for a summer of pool time! This home is ideal for so many. High Ridge has no HOA. Most living is on first floor. Living room offers a gas fireplace surrounded by built in shelves and cabinets. The storage throughout this home is incredible. Decorative lighting, ceiling fans and window coverings are a bonus! With 4 split bdrms, all downstairs, make for endless choices. Carpet in 3 bdrms. The kitchen offers stainless steel appliances that include a gas Viking cooktop. Newer refrigerator conveys with property. A large island with storage and cabinets galore! Primary ensuite bath offers a large step in shower with safety rails. Dual sinks and large walk in closet. The guest bath has been remodeled exquisitely. New water heater Feb 23. New roof Oct 22. Backyard fun includes pool with built-in spa. Shed stays to hold all the extras.
Location
State TX
County Denton
Direction Easy to find! Off Hebron between Josey and Marsh. Turn south on Ridgecrest Trail. First right. Second home on right.
Rooms
Dining Room 2
Interior
Interior Features Built-in Features, Cable TV Available, Chandelier, Decorative Lighting, Double Vanity, Flat Screen Wiring, Granite Counters, High Speed Internet Available, Kitchen Island, Natural Woodwork, Open Floorplan, Pantry, Walk-In Closet(s)
Heating Central, Natural Gas
Cooling Ceiling Fan(s), Central Air, Electric, ENERGY STAR Qualified Equipment, Zoned
Flooring Carpet, Hardwood, Laminate, Slate
Fireplaces Number 1
Fireplaces Type Gas, Gas Logs, Glass Doors, Living Room
Appliance Built-in Refrigerator, Dishwasher, Disposal, Gas Cooktop, Convection Oven, Refrigerator, Vented Exhaust Fan
Heat Source Central, Natural Gas
Laundry Electric Dryer Hookup, Utility Room, Full Size W/D Area, Washer Hookup
Exterior
Exterior Feature Covered Patio/Porch, Storage
Garage Spaces 2.0
Fence Back Yard, Wood
Pool Gunite, In Ground, Outdoor Pool, Pool Sweep, Pool/Spa Combo, Waterfall
Utilities Available City Sewer, City Water, Curbs, Individual Gas Meter, Sidewalk
Roof Type Composition
Garage Yes
Private Pool 1
Building
Lot Description Sprinkler System
Story One and One Half
Foundation Slab
Structure Type Brick
Schools
Elementary Schools Homestead
Middle Schools Arbor Creek
High Schools Hebron
School District Lewisville Isd
Others
Acceptable Financing Cash, Conventional, FHA, VA Loan
Listing Terms Cash, Conventional, FHA, VA Loan
Financing Conventional
Read Less

©2024 North Texas Real Estate Information Systems.
Bought with Paula Bradley • Coldwell Banker Realty
GET MORE INFORMATION


