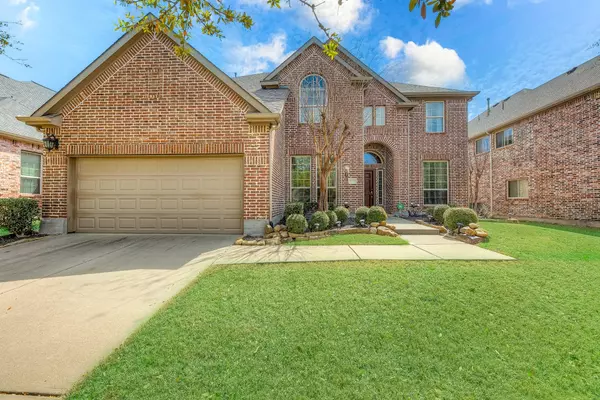For more information regarding the value of a property, please contact us for a free consultation.
9737 Avalon Drive Frisco, TX 75035
Want to know what your home might be worth? Contact us for a FREE valuation!

Our team is ready to help you sell your home for the highest possible price ASAP
Key Details
Property Type Single Family Home
Sub Type Single Family Residence
Listing Status Sold
Purchase Type For Sale
Square Footage 3,450 sqft
Price per Sqft $206
Subdivision Crown Ridge Ph 1
MLS Listing ID 20287809
Sold Date 06/30/23
Style Traditional
Bedrooms 4
Full Baths 3
Half Baths 1
HOA Fees $36/qua
HOA Y/N Mandatory
Year Built 2007
Annual Tax Amount $10,122
Lot Size 6,969 Sqft
Acres 0.16
Property Description
Multiple offers received! Seller requests best and final offers TODAY 5.26.23 by 5pm CST!!
Soaring ceilings and an abundance of natural light greet you as you enter this gorgeous home in Crown Ridge. A formal dining room and study flank each side of the foyer. The living room shines with a two story fireplace, wall of windows and gorgeous wood flooring. Entertaining is an ease with an open chef's kitchen featuring granite countertops and gas cooktop. First floor primary is filled with light and the ensuite offers dual vanities, garden tub and walk in shower. You will be delighted with the upstairs game room space, media room and spacious secondary bedrooms. The large backyard and covered patio are perfect for summer evenings and play. Prosper ISD and fantastic community amenities such as 2 community pools and a stocked pond for fishing!
Location
State TX
County Collin
Community Community Pool, Community Sprinkler, Curbs, Lake, Sidewalks
Direction From Dallas tollway North, exit Panther Creek east. Go left on Mills Ln, left on Crown Ridge which becomes Alden. Right on Avalon.
Rooms
Dining Room 2
Interior
Interior Features Cable TV Available, Decorative Lighting, Double Vanity, Granite Counters, High Speed Internet Available, Open Floorplan, Pantry, Walk-In Closet(s)
Heating Central
Cooling Central Air
Flooring Carpet, Ceramic Tile, Wood
Fireplaces Number 1
Fireplaces Type Living Room
Appliance Dishwasher, Disposal, Electric Oven, Gas Cooktop, Microwave, Vented Exhaust Fan
Heat Source Central
Laundry Utility Room, Full Size W/D Area, Washer Hookup
Exterior
Exterior Feature Covered Patio/Porch, Private Yard
Garage Spaces 3.0
Fence Back Yard, Wood
Community Features Community Pool, Community Sprinkler, Curbs, Lake, Sidewalks
Utilities Available Cable Available, Concrete, Curbs, Electricity Available, Electricity Connected, Individual Gas Meter, Individual Water Meter, Phone Available, Sidewalk
Roof Type Composition
Garage Yes
Building
Lot Description Few Trees, Interior Lot, Landscaped, Sprinkler System, Subdivision
Story Two
Foundation Slab
Structure Type Brick
Schools
Elementary Schools Jim Spradley
Middle Schools Bill Hays
High Schools Rock Hill
School District Prosper Isd
Others
Ownership OF RECORD
Acceptable Financing Cash, Conventional
Listing Terms Cash, Conventional
Financing Conventional
Read Less

©2024 North Texas Real Estate Information Systems.
Bought with Hanish John • Beam Real Estate, LLC
GET MORE INFORMATION


