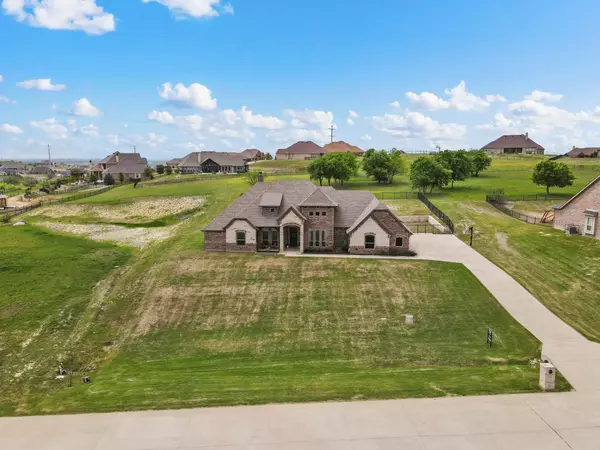For more information regarding the value of a property, please contact us for a free consultation.
12224 Bella Dio Drive Fort Worth, TX 76126
Want to know what your home might be worth? Contact us for a FREE valuation!

Our team is ready to help you sell your home for the highest possible price ASAP
Key Details
Property Type Single Family Home
Sub Type Single Family Residence
Listing Status Sold
Purchase Type For Sale
Square Footage 3,270 sqft
Price per Sqft $229
Subdivision Bella Flora
MLS Listing ID 20309182
Sold Date 06/16/23
Style Ranch,Traditional
Bedrooms 4
Full Baths 3
HOA Fees $41/ann
HOA Y/N Mandatory
Year Built 2014
Annual Tax Amount $11,480
Lot Size 1.030 Acres
Acres 1.03
Property Description
Beautifully decorated and extremely well maintained custom built single story home on a hilltop in prestigious ALEDO ISD. Spectacular outdoor covered living area with plenty of room to build a pool is you wish! Beyond the wrought iron fence is several mature trees you family will love to play around. The majority of the yard if sprinkled. Speaking of water, the deep well (goodbye water bill) and whole home is on a filtration system conveniently installed in the oversized three car garage! You'll love the floor plan on this home with split bedrooms, office, 2 large living areas, hand scraped wood floors, custom cabinets. 16-foot Cathedral wood beamed ceilings with stone fireplace from floor to ceiling and custom built-in bookshelves. 8 ft doors, through-out. Walk in closets in every bedroom, over-sized pantry, large laundry with granite counter tops and sink, mud room, linen closets. Don't miss out on this home!
Location
State TX
County Tarrant
Community Fishing, Gated, Greenbelt, Jogging Path/Bike Path, Perimeter Fencing
Direction Use GPS.
Rooms
Dining Room 2
Interior
Interior Features Cable TV Available, Decorative Lighting, Eat-in Kitchen, Granite Counters, High Speed Internet Available, Kitchen Island, Natural Woodwork, Open Floorplan, Vaulted Ceiling(s), Walk-In Closet(s)
Heating Central, Fireplace(s), Heat Pump
Cooling Central Air, Heat Pump, Zoned
Flooring Carpet, Ceramic Tile, Wood
Fireplaces Number 2
Fireplaces Type Family Room, Outside, Stone, Wood Burning
Equipment DC Well Pump
Appliance Built-in Gas Range, Dishwasher, Disposal, Electric Oven, Gas Cooktop, Plumbed For Gas in Kitchen, Water Filter, Water Softener
Heat Source Central, Fireplace(s), Heat Pump
Laundry Utility Room, Full Size W/D Area, On Site
Exterior
Exterior Feature Barbecue, Covered Deck, Covered Patio/Porch, Rain Gutters, Lighting, Outdoor Living Center
Garage Spaces 3.0
Fence Wrought Iron
Community Features Fishing, Gated, Greenbelt, Jogging Path/Bike Path, Perimeter Fencing
Utilities Available Aerobic Septic, Co-op Electric, Concrete, Outside City Limits, Private Road, Private Sewer, Private Water, Propane, Septic, Underground Utilities
Roof Type Composition,Shingle
Garage Yes
Building
Lot Description Few Trees, Hilly, Interior Lot, Landscaped, Lrg. Backyard Grass, Mesquite, Oak, Sloped, Sprinkler System, Subdivision
Story One
Foundation Slab
Level or Stories One
Structure Type Brick,Frame,Rock/Stone
Schools
Elementary Schools Vandagriff
Middle Schools Aledo
High Schools Aledo
School District Aledo Isd
Others
Restrictions Deed,Development
Ownership Owner of Record
Acceptable Financing Cash, Conventional, FHA, VA Loan
Listing Terms Cash, Conventional, FHA, VA Loan
Financing Conventional
Read Less

©2024 North Texas Real Estate Information Systems.
Bought with Laura Hamilton • Burt Ladner Real Estate LLC
GET MORE INFORMATION




